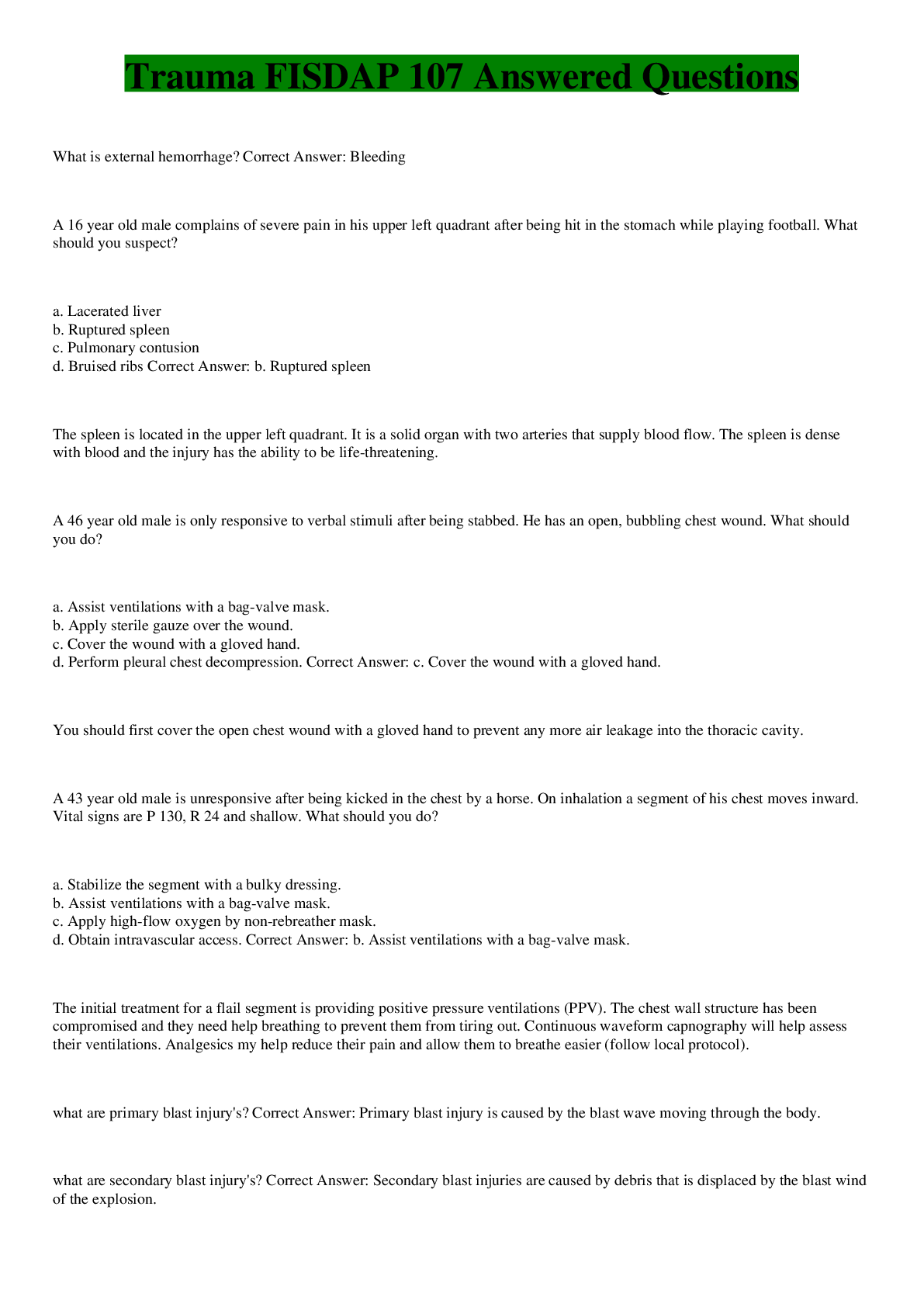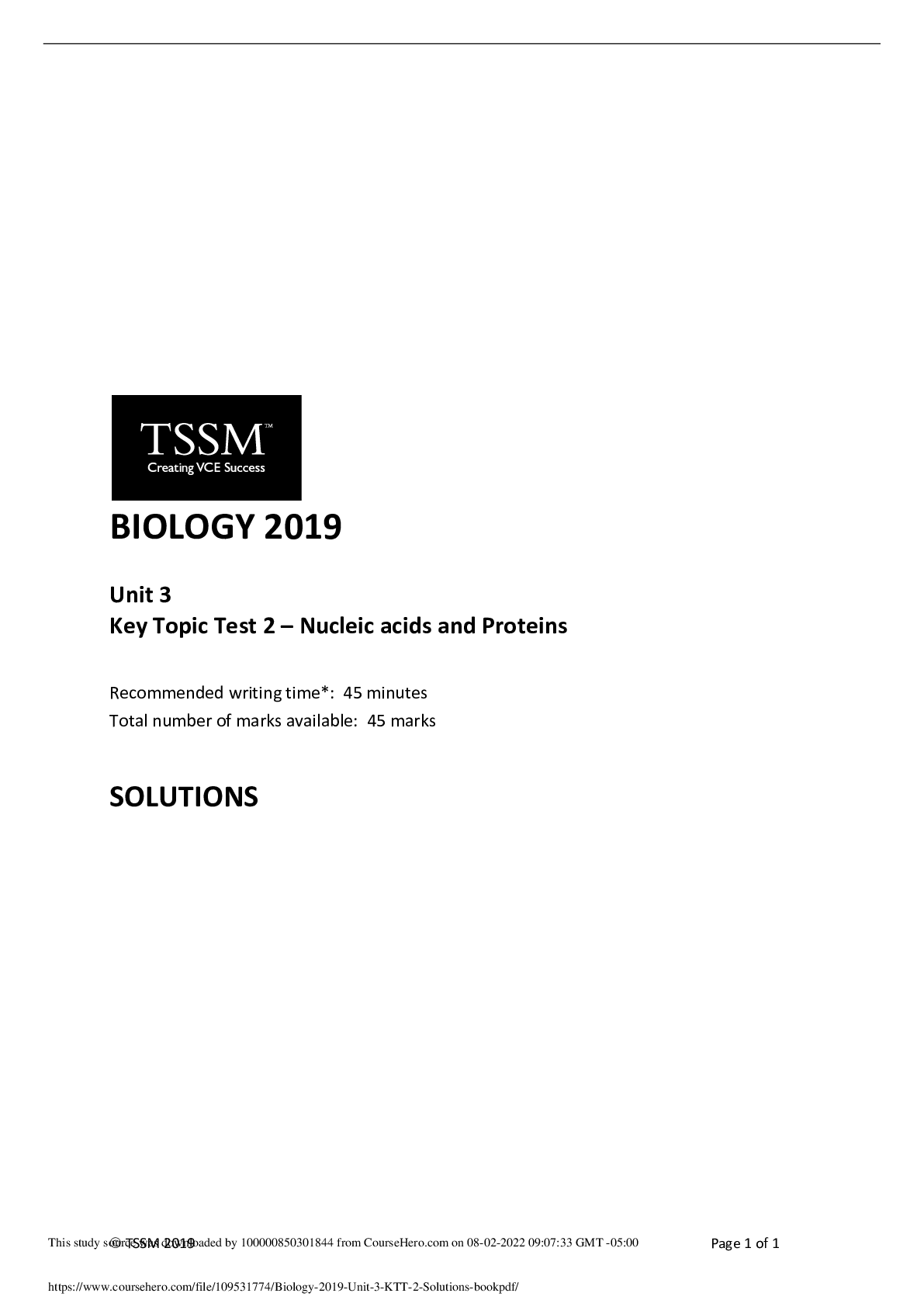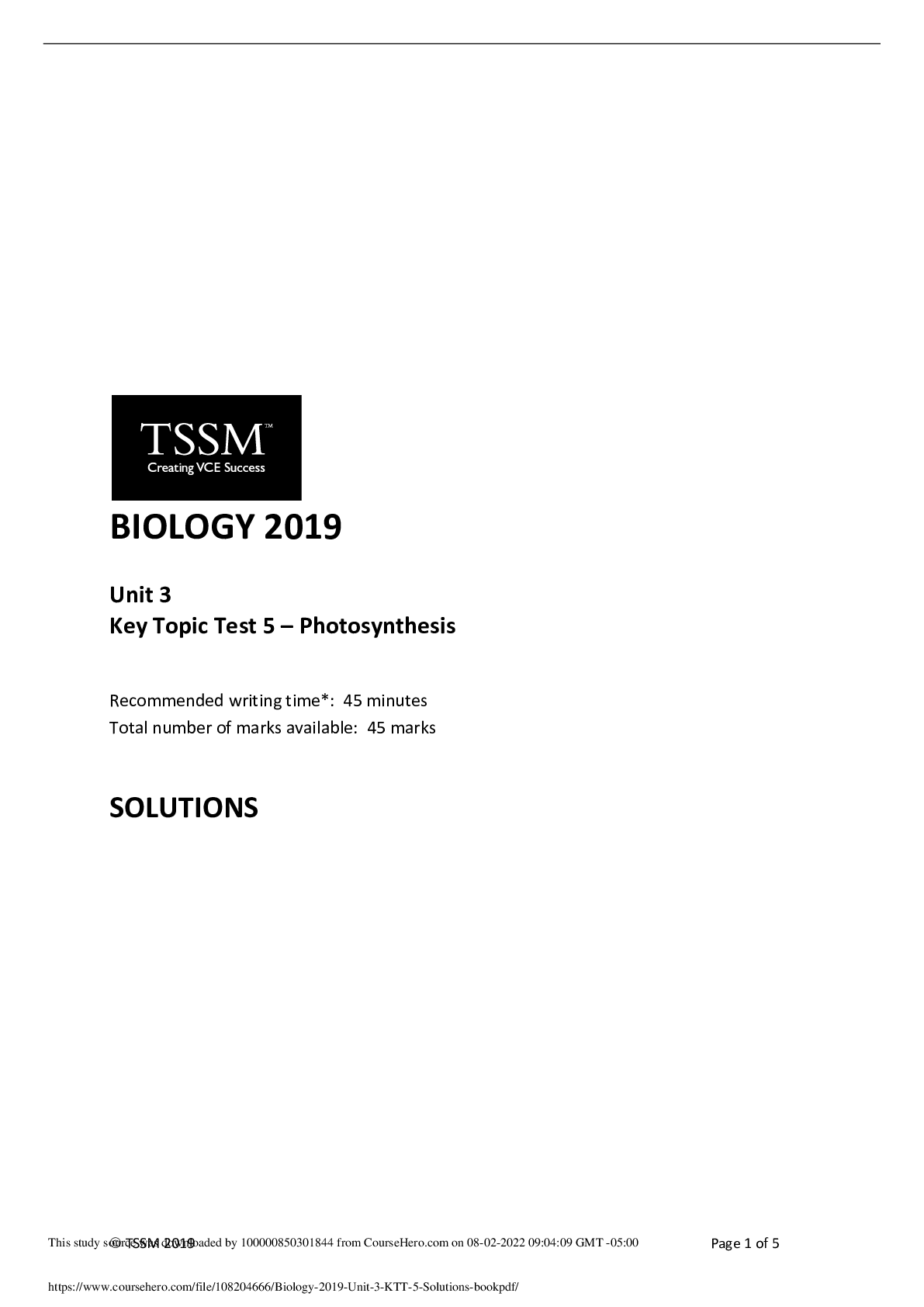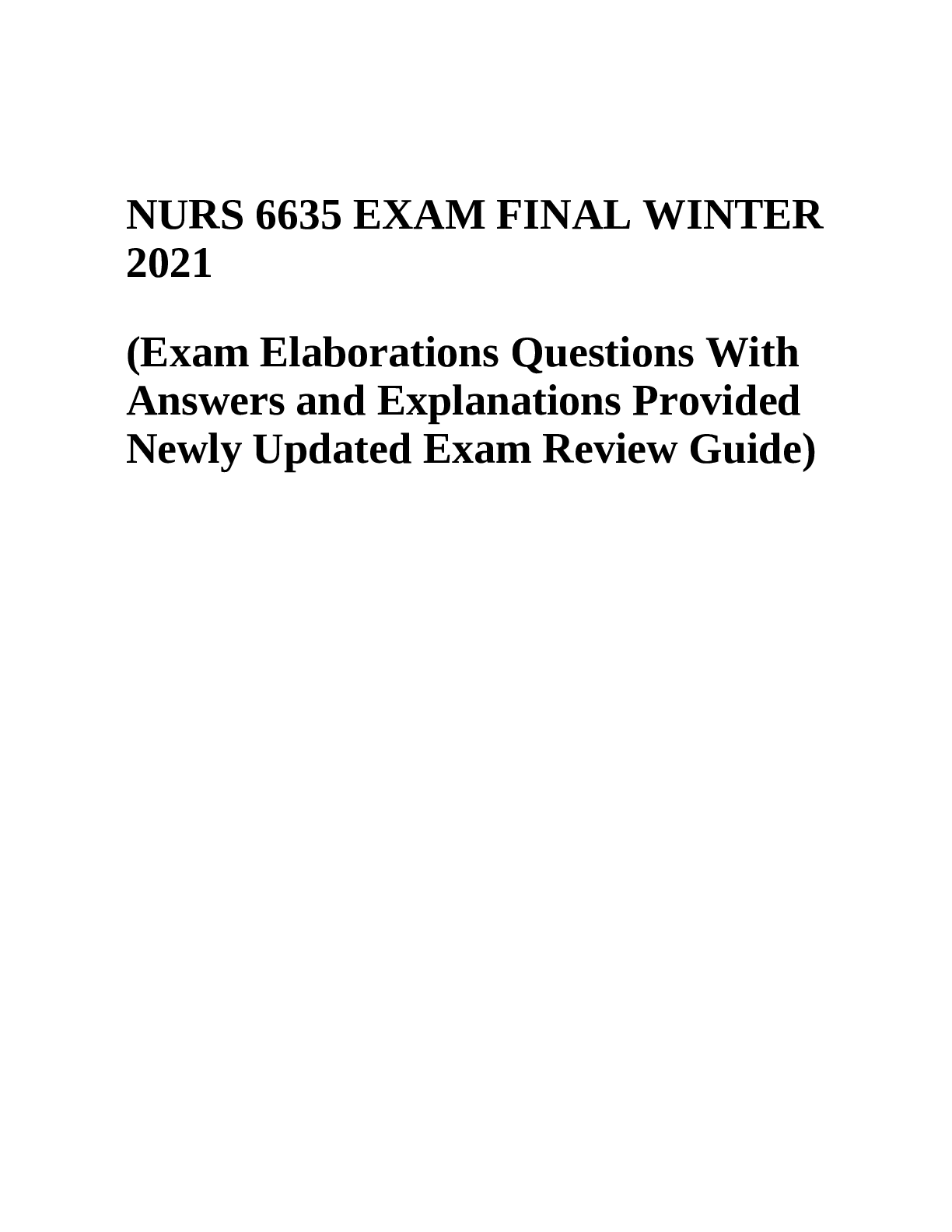Construction and The Built Environment > ANSWERS AND COMMENTARIES > Answer Key > Plan Reading Answer Keys (All)
Answer Key > Plan Reading Answer Keys
Document Content and Description Below
Plan Reading Answer Keys ADVANCED PROJECT A Residence Mercedes Pointe ADVANCED PROJECT B The North House ADVANCED PROJECT C Office and Warehouse ADVANCED PROJECT D Cincinnati Manor Buildi... ng) Answers to Activity Answers to Activity A-1, Site Plan 1. 1″ = 30 Page : 2 Answers to Activity A-2, Foundation 1. 1/8″ = Answers to Activity A-3, Floor Plans, Elevations, and Sections 1 Page : 4 Answers to Activity A-4, Floor and Roof Framing 1. Foundation Plan Page : 5 Answers to Activity A-5, Electrical 1. A. B. C Page : 6 Answers to Activity A-6, Estimating Evaluate student work individually. The final Page : 7 Answers to Activity B-1, Foundation 1. A. 93′- Page : 8 Answers to Activity B-2, Floor Plans, Elevations, and Sections 1 Page : 10 Answers to Activity B-3, Floor and Roof Framing 1. Sheet A3 Page : 11 Answers to Activity B-4, Electrical 1. RF-1: Halo Answers to Activity B-5, Estimating Evaluate student work individually. The final Page : 12 Answers to Activity C-1, Site Plan 1. 1″ = 30 Page : 13 Answers to Activity C-2, Architectural Drawings 1. The first floor vault Page : 14 Answers to Activity C-3, Structural Drawings 1. TS 10″× Page : 15 Answers to Activity C-4, Plumbing Drawings 1. Seven [Print OW Page : 16 Answers to Activity C-5, HVAC Drawings 1. Eight [Print OW Answers to Activity C-6, Estimating Evaluate student work individually. The final Page : 17 Answers to Activity D-1, Civil Drawings 1. C1.0; 1″ Page : 18 Answers to Activity D-2, Architectural Drawings 1. Toward the right side Page : 19 Answers to Activity D-3, Structural Drawings 1. A. 3000 psi Page : 21 Answers to Activity D-4, Estimating Evaluate student work individually. The final Page : 26 Answers to Activity 2-1, Problems in Construction Mathematics 1. 62′ Page : 27 Answers to Activity 3-1, Reading a Fractional Rule A. 3 7 Page : 28 Answers to Activity 3-2, Reading a Metric Rule A. 6 mm Answers to Activity 3-3, Reading a Scale 1. 7″ 2 ″ Answers to Activity 3-4, Identifying Missing Dimensions A. 15′- Page : 29 Answers to Activity 3-5, Reading and Drawing Using Scales Scaling I Scale Page : 32 l Answers to Activity 4-1, Alphabet of Lines 1. 2. 3 Page : 33 Answers to Activity 4-2, Construction Drawing Symbols 1. 240 volt outlet Page : 34 Answers to Activity 5-1, Sketching Lines Compare student work with figures from Answers to Activity 5-2, Angles Compare student work with figures from the Answers to Activity 5-3, Arcs and Circles Compare student work with figures Page : 35 Answers to Activity 5-4, Matching Views 1. E 2. D Answers to Activity 5-5, Floor Plan Evaluate student work individually. Answers Answers to Activity 5-6, Commercial Wall Section Evaluate student work individually. Answers to Activity 5-7, Parking Lot Evaluate student work individually. Page : 37 Answers to Activity 6-1, Reading Specif Answers to Activity 6-2, General Notes for a Residential Building Project 1 Page : 41 Answers to Activity 8-1, Site Plan for a Residence 1. 1 Answers to Activity 8-2, Plans for a Commercial Building Project 1. Page : 42 Answers to Activity 9-1, Plan Drawings for a Residential Building Project 1 Page : 43 Answers to Activity 9-2, Plan Drawings for a Commercial Building Project 1 Page : 45 Answers to Activity 9-3, Elevations, Details, and Sections for a Page : 47 Answers to Activity 10-1, Concrete Foundation for a Residential Building Project 1 Page : 48 Answers to Activity 10-2, Concrete Foundation for a Residential Building Project 1 Page : 49 Answers to Activity 10-3, Structural Plans for a Commercial Building Project 1 Page : 50 Answers to Activity 11-1, Structural Drawings for a Commercial Building Project 1 Page : 53 Answers to Activity 12-1, Framing Plans for a Residential Building Project 1 Answers to Activity 12-2, Framing Plans for a Residential Building Project 1 Page : 54 Answers to Activity 12-3, Framing Details and Elevation Drawings for a Residential Page : 56 Answers to Activity 13-1, Plumbing Plans for a Residential Building Project 1 Page : 57 Answers to Activity 13-2, Plumbing Plans for a Commercial Building Project 1 Page : 58 fAnswers to Activity 14-1, HVAC Plans for a Residential Building Project 1 Page : 59 ]Answers to Activity 14-2, HVAC Plans for a Commercial Building Project 1 Page : 60 Answers to Activity 15-1, Electrical Plans for a Residential Building Project 1 Page : 61 ] Answers to Activity 15-2, Electrical Plans for a Commercial Building Project 1 Page : 63 . Answers to Activity 16-1, Commercial Welding Prints 1. 1/8 Page : 64 1878 Answers to Activity 17-1, Estimating Construction Costs Evaluate student work individually. [Show More]
Last updated: 1 year ago
Preview 1 out of 64 pages
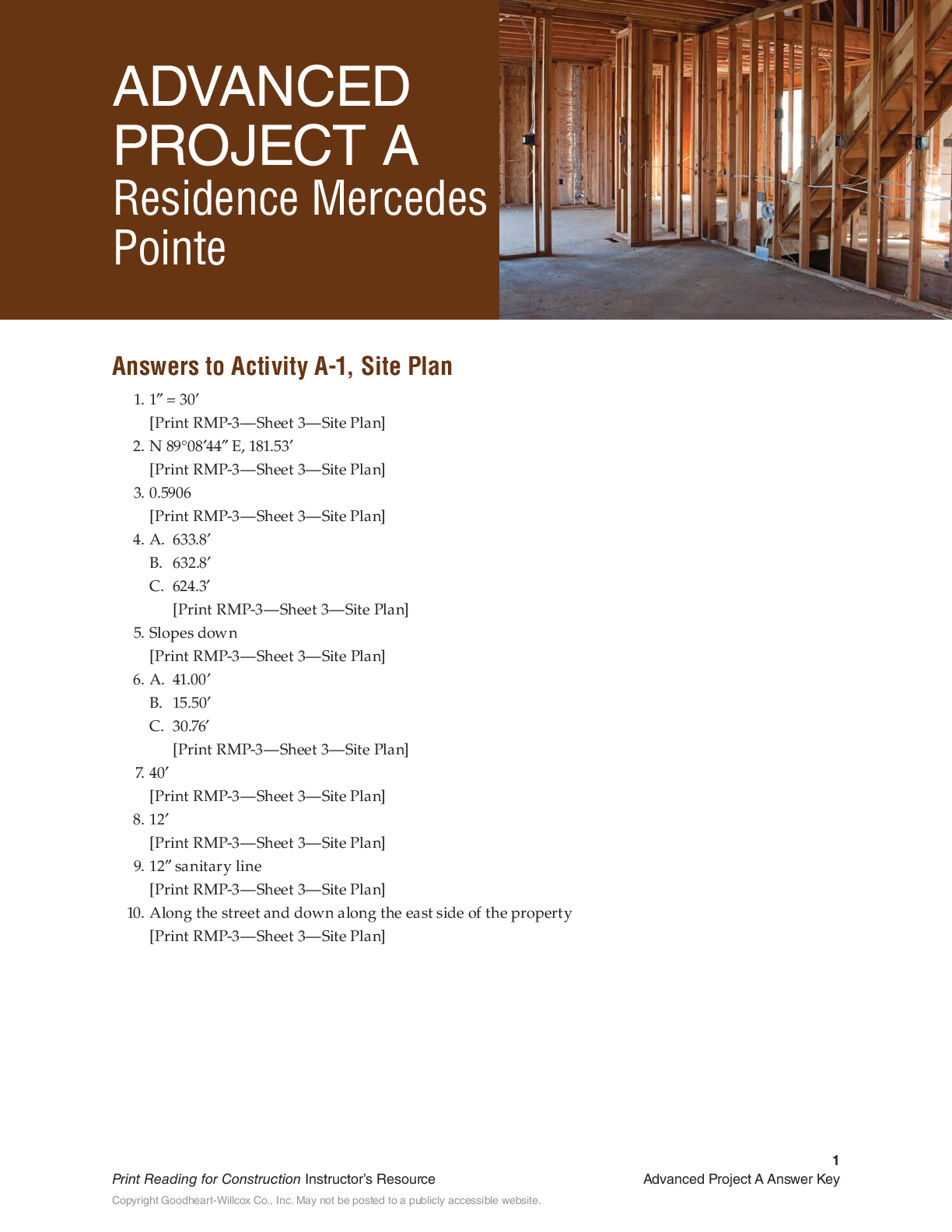
Reviews( 0 )
Document information
Connected school, study & course
About the document
Uploaded On
Aug 05, 2022
Number of pages
64
Written in
Additional information
This document has been written for:
Uploaded
Aug 05, 2022
Downloads
0
Views
178

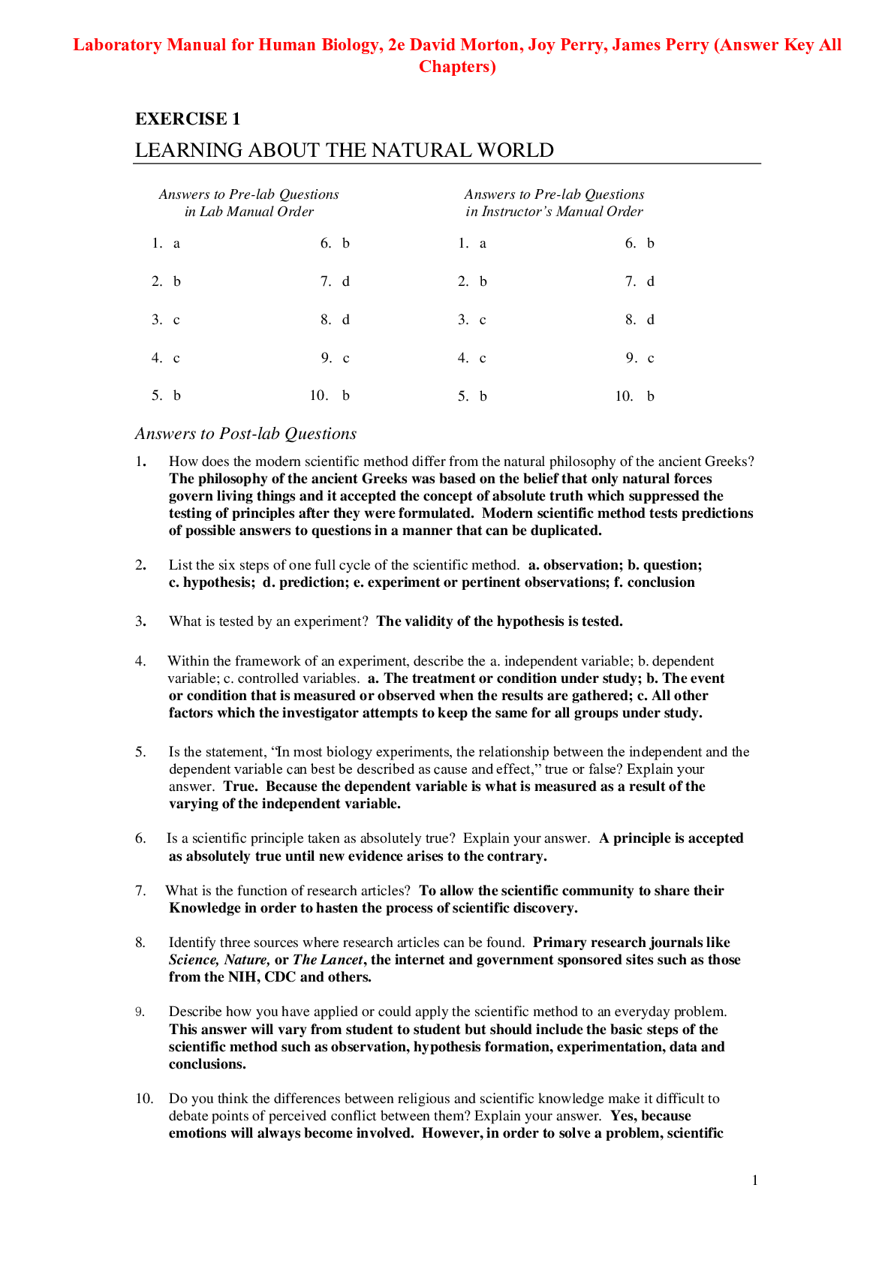

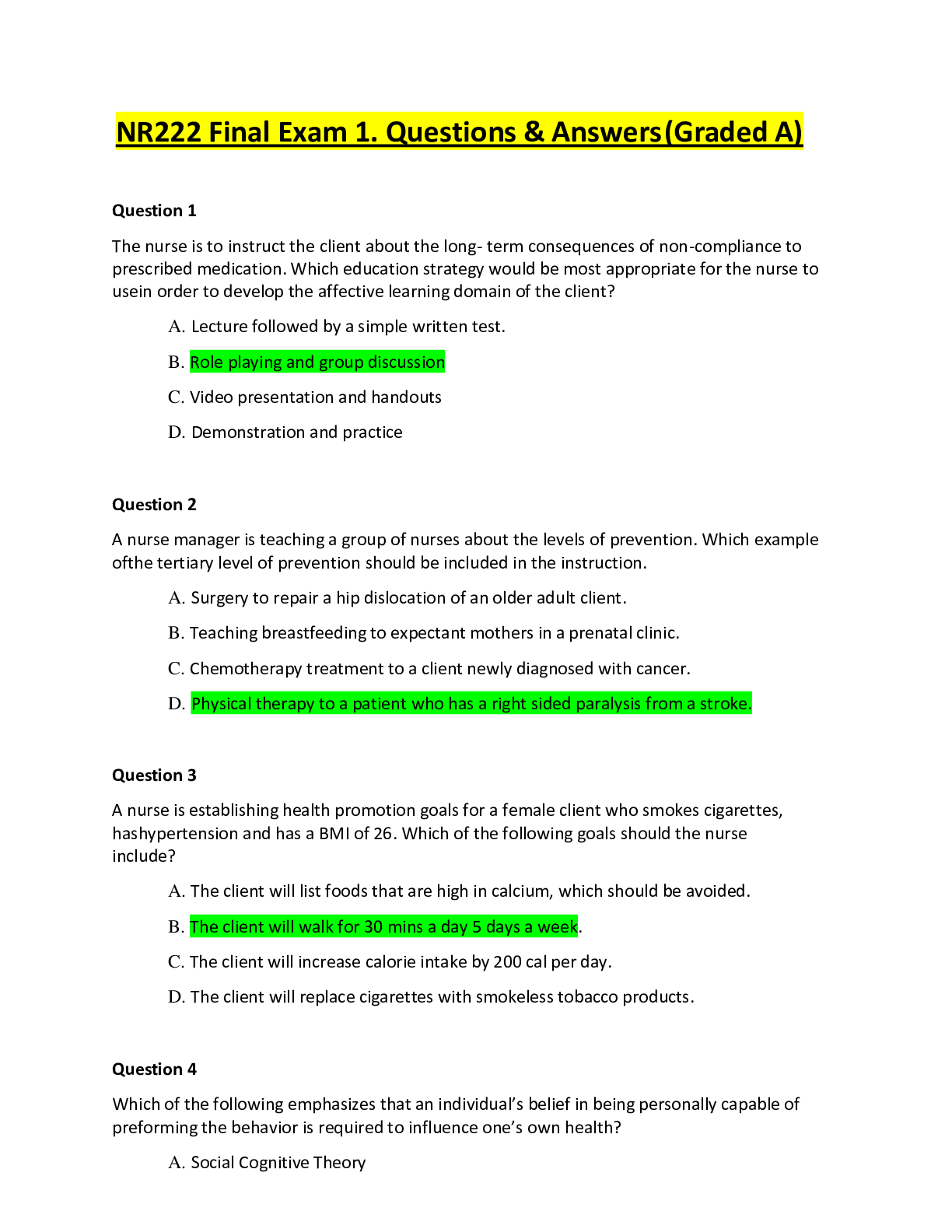
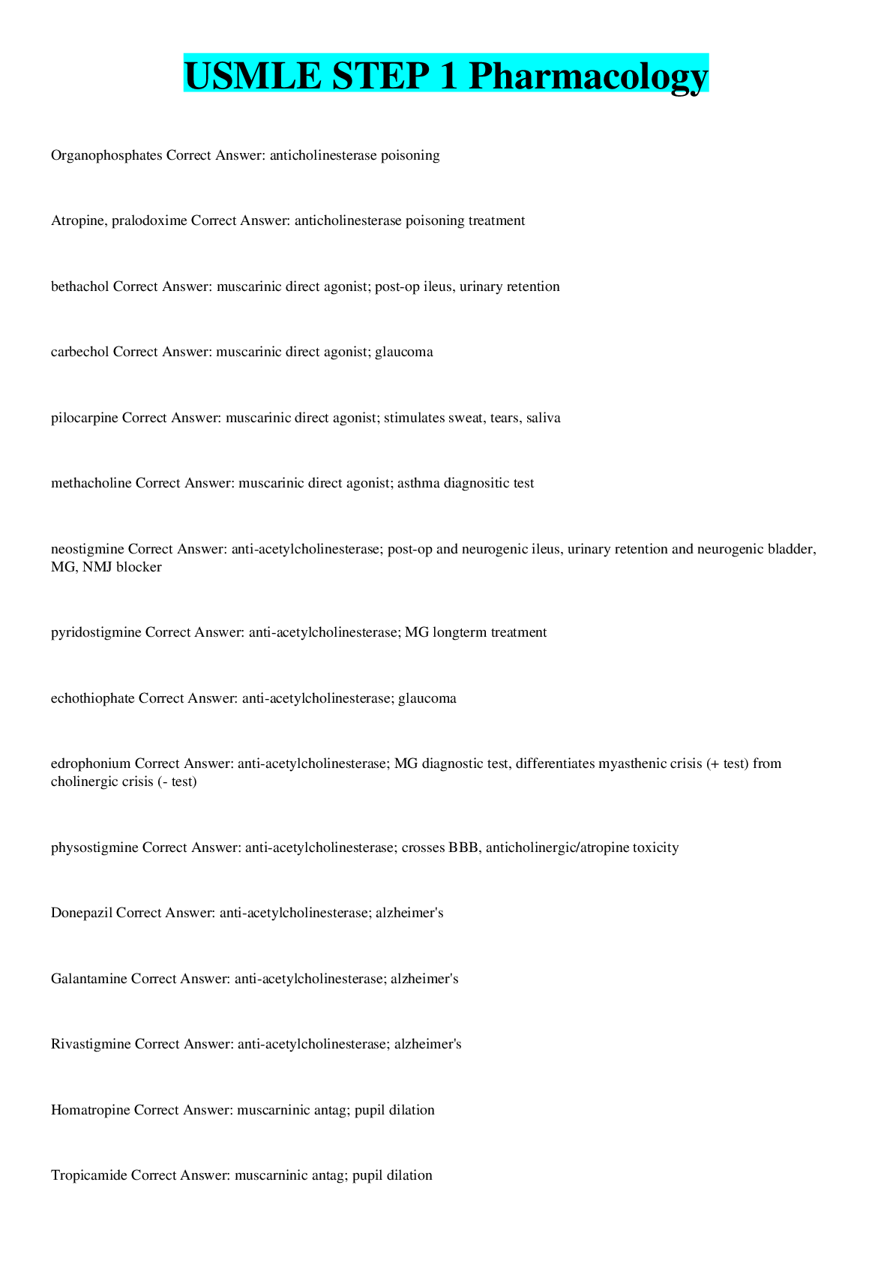

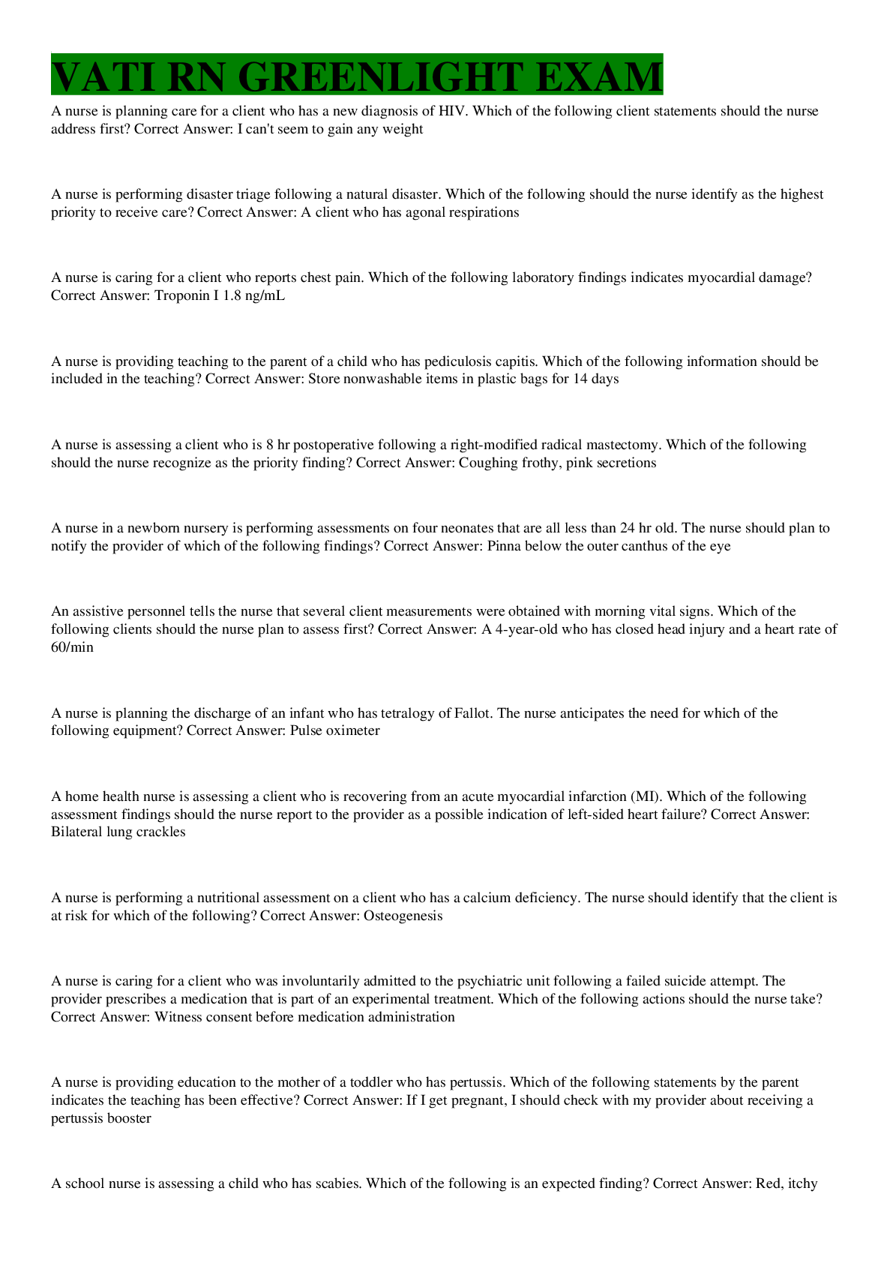
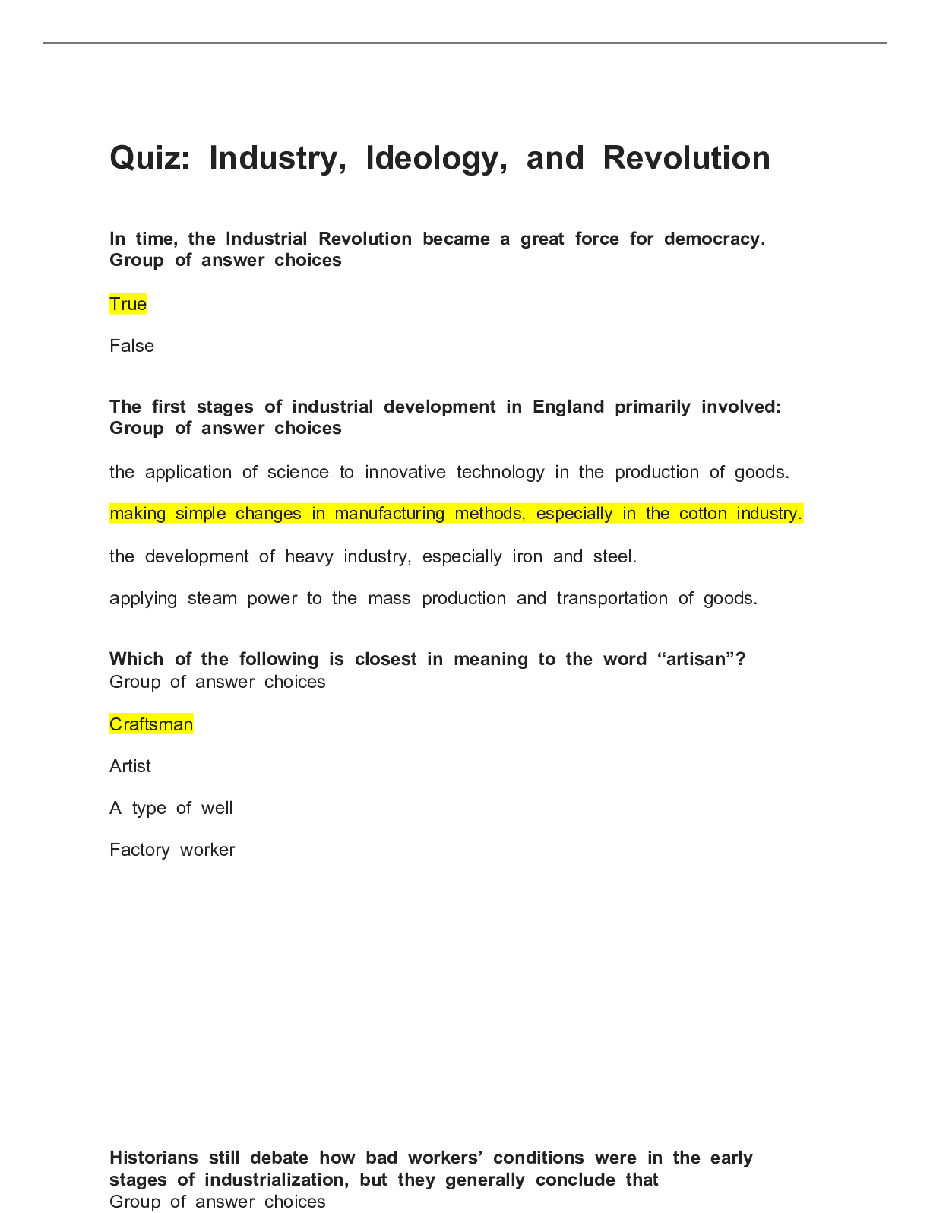
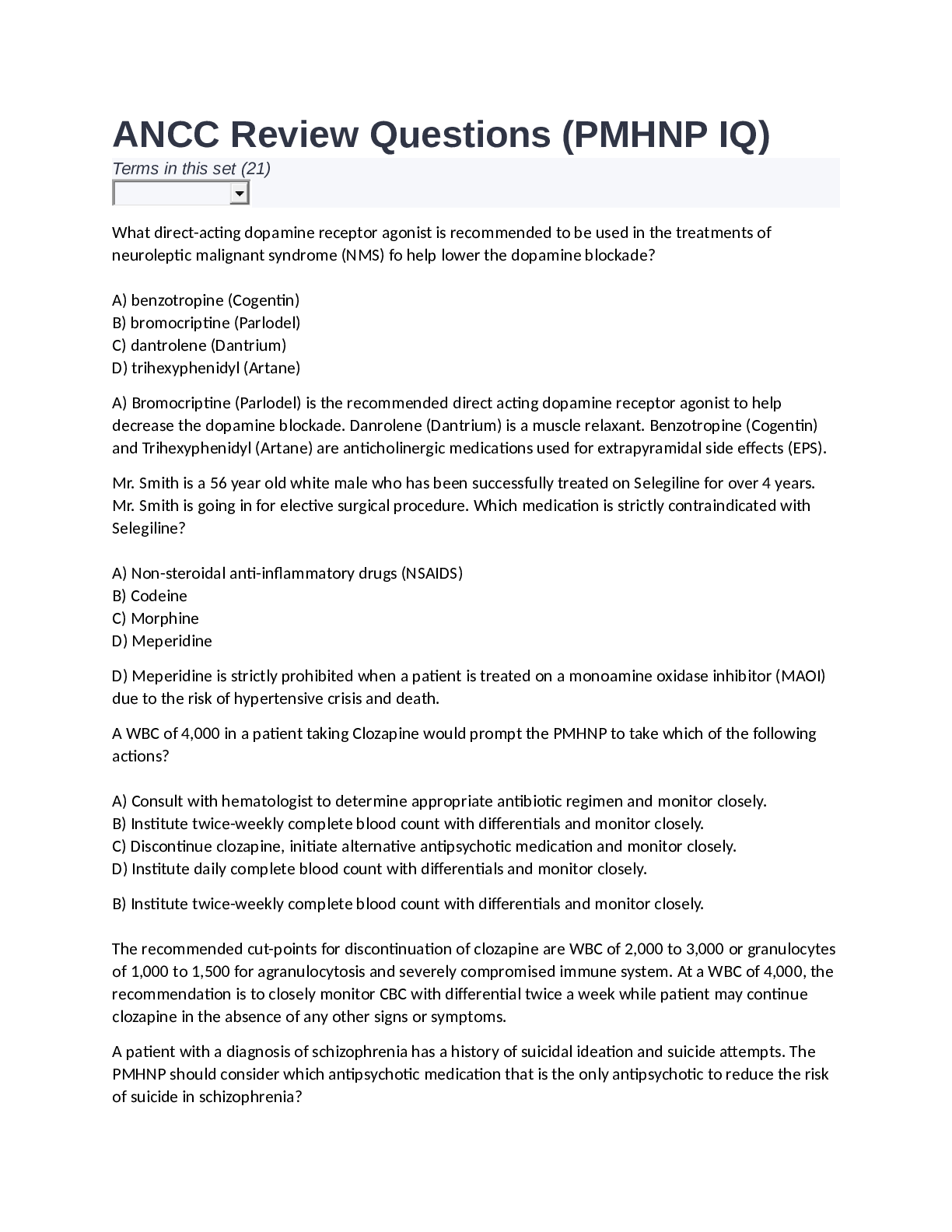
 UHC Ethics & Compliance 2022.png)
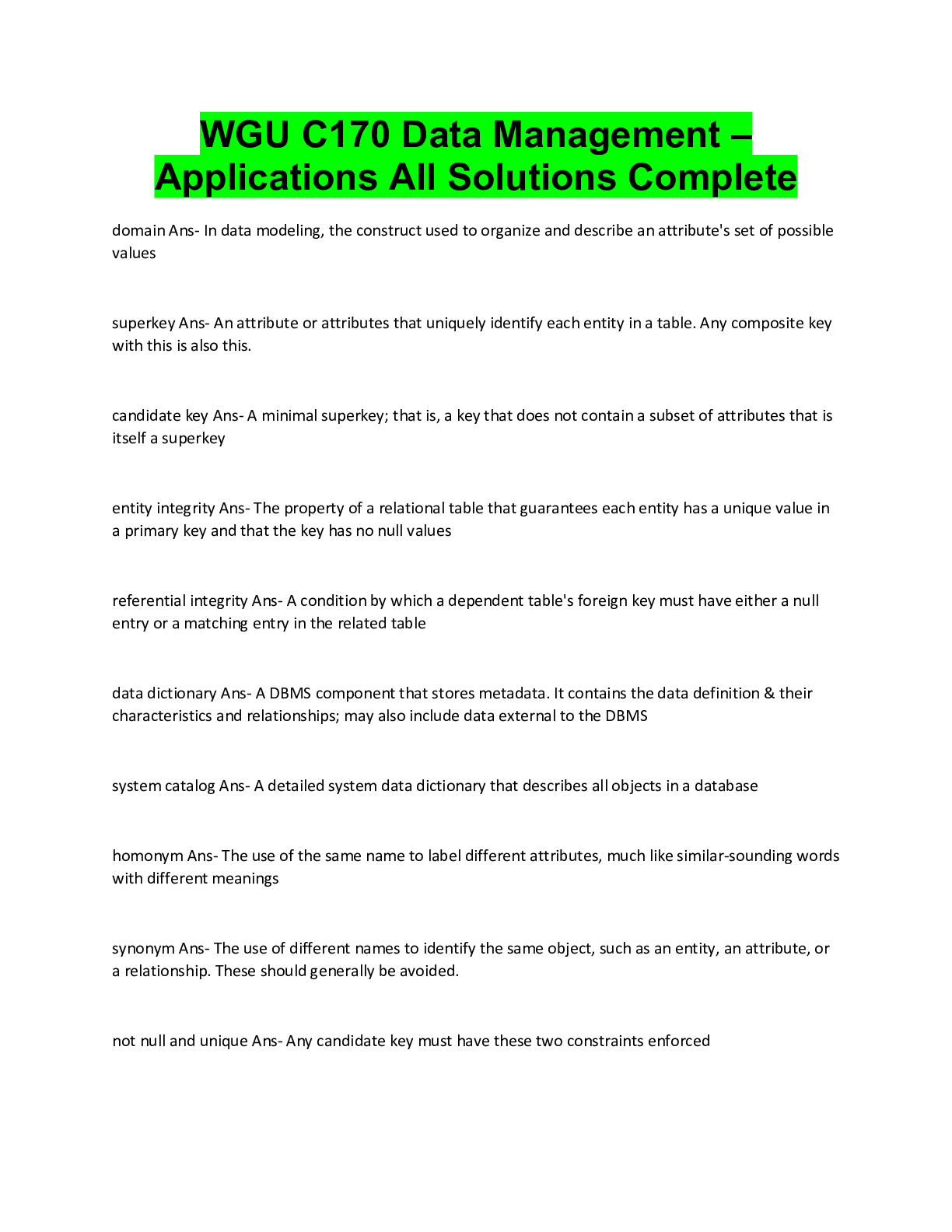
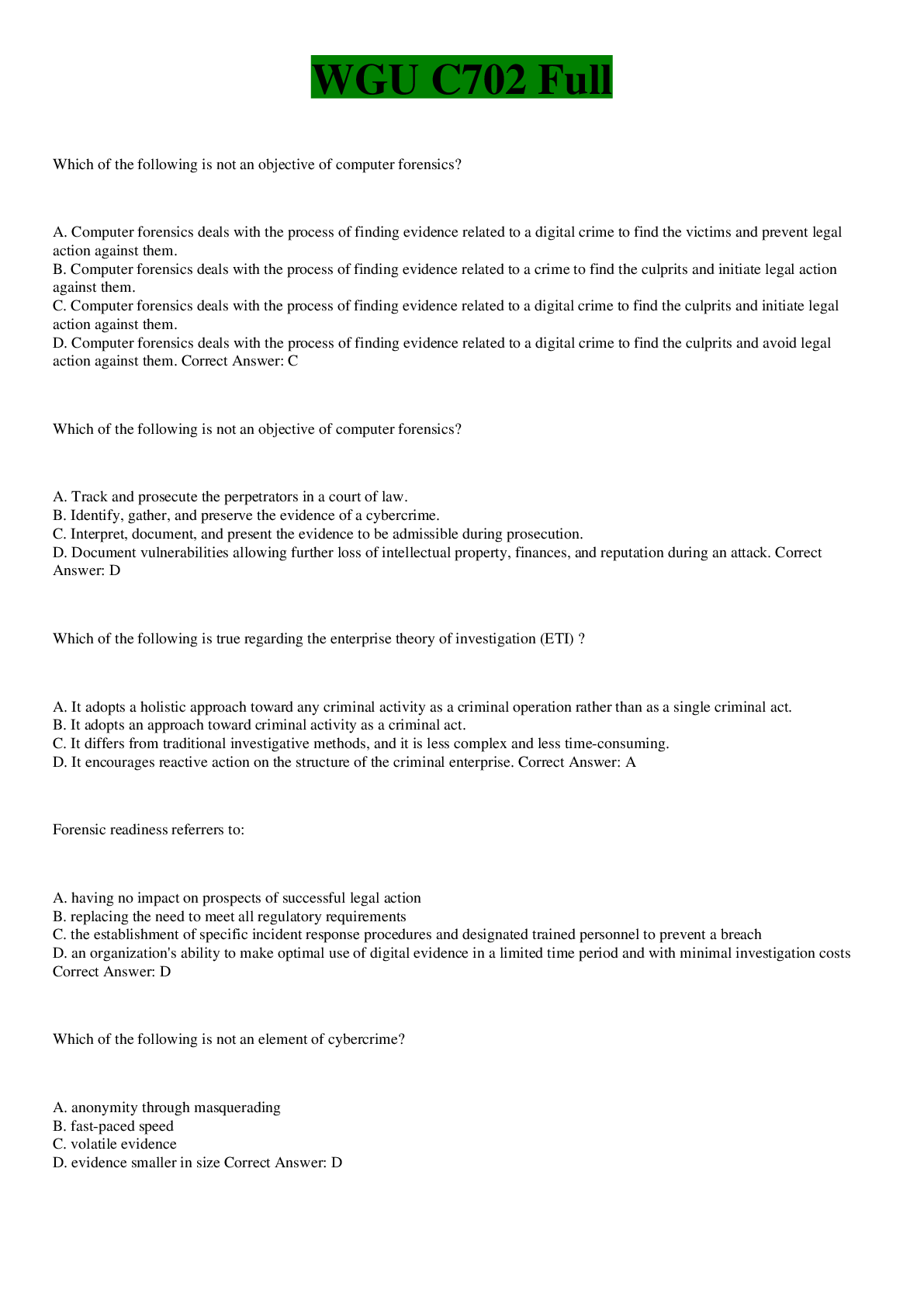
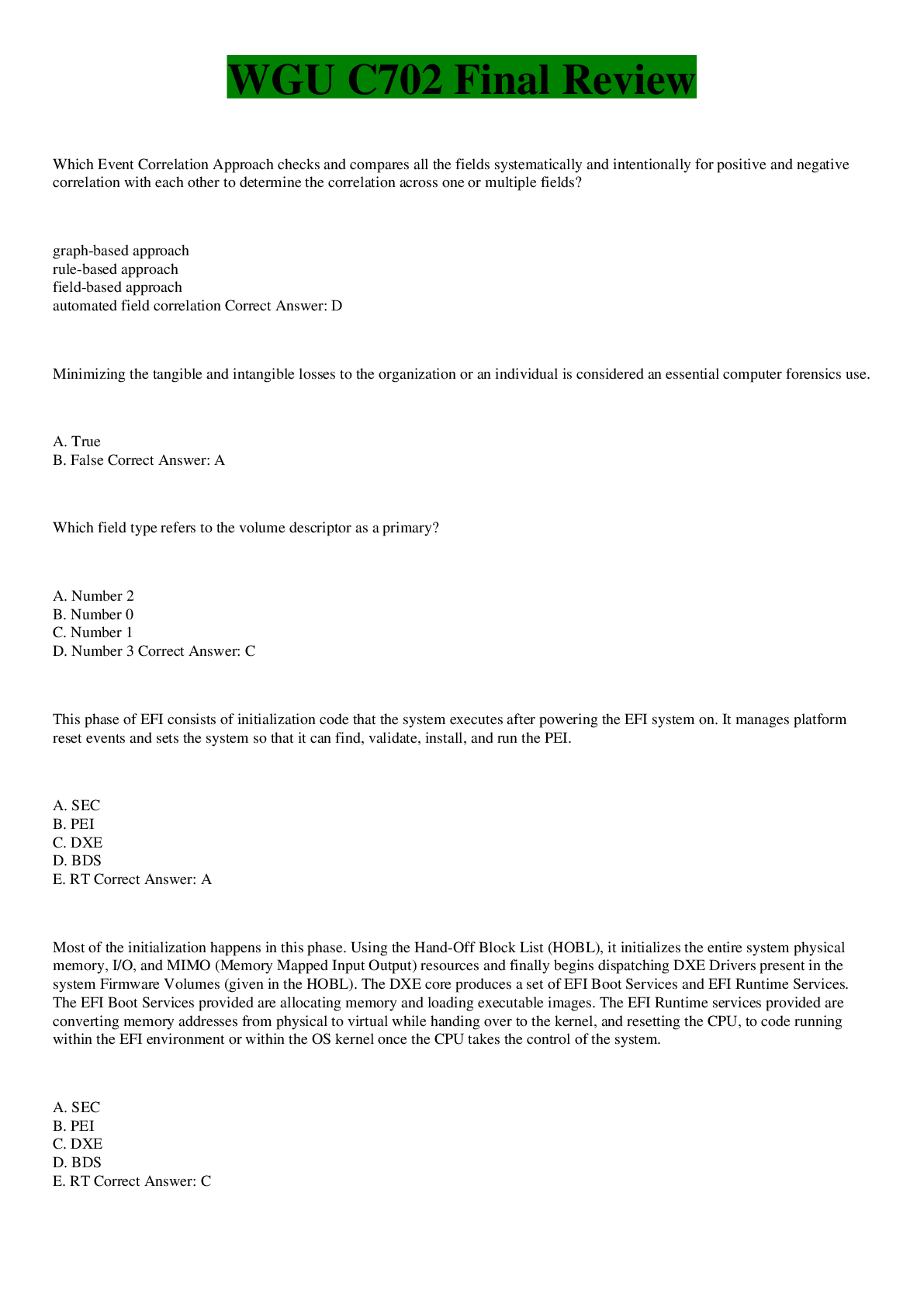
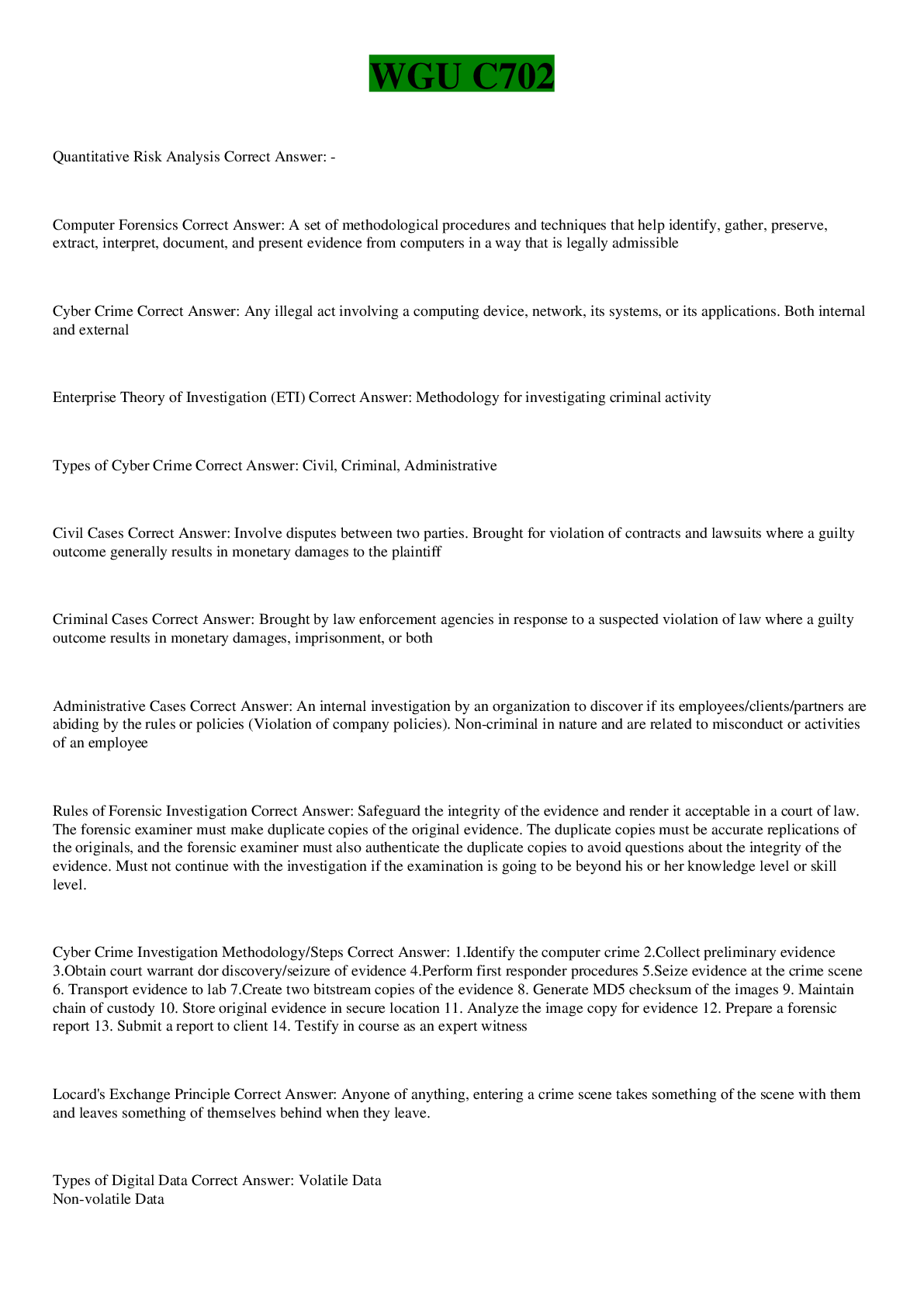

.png)
