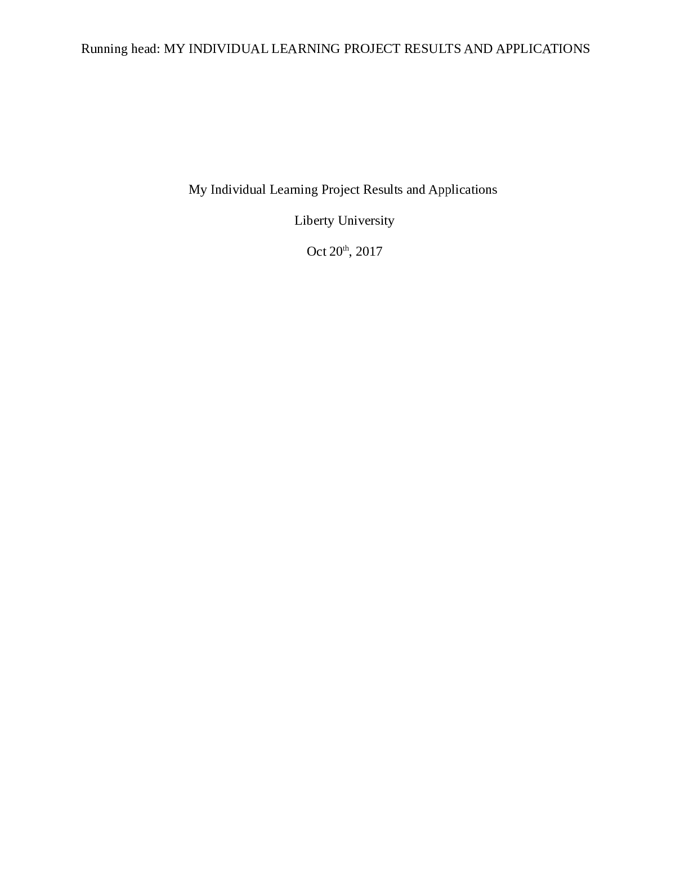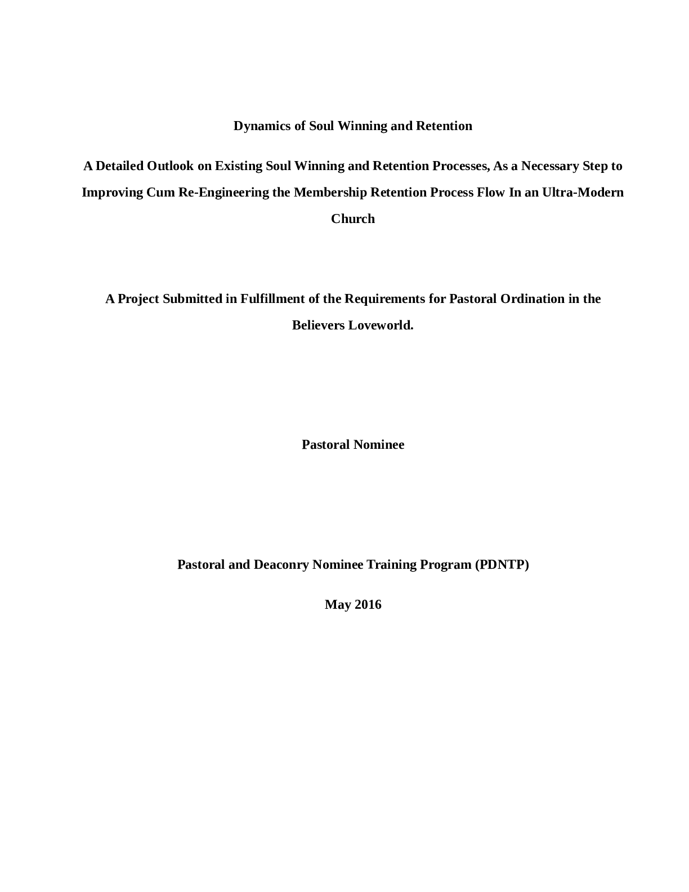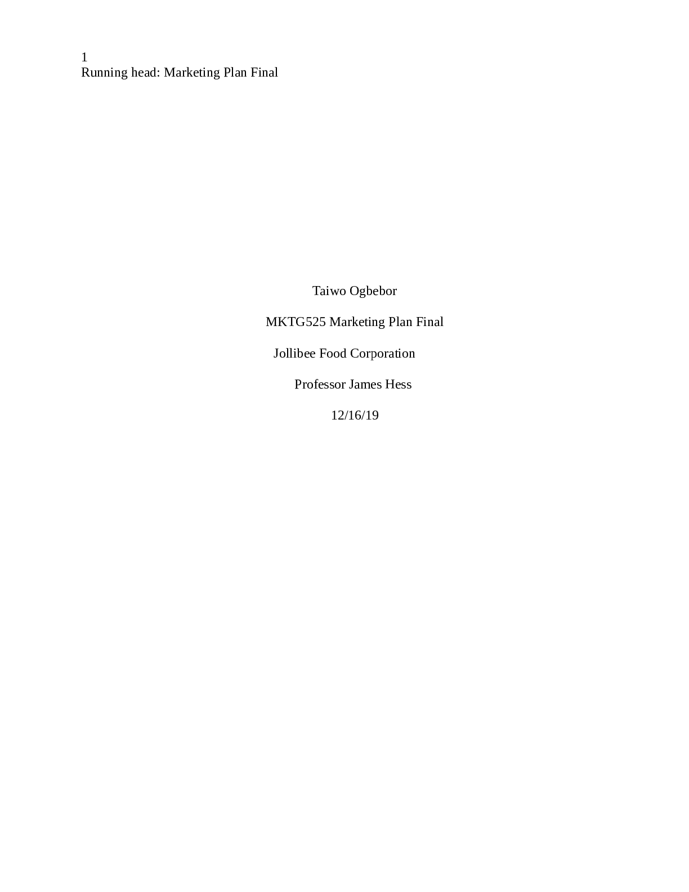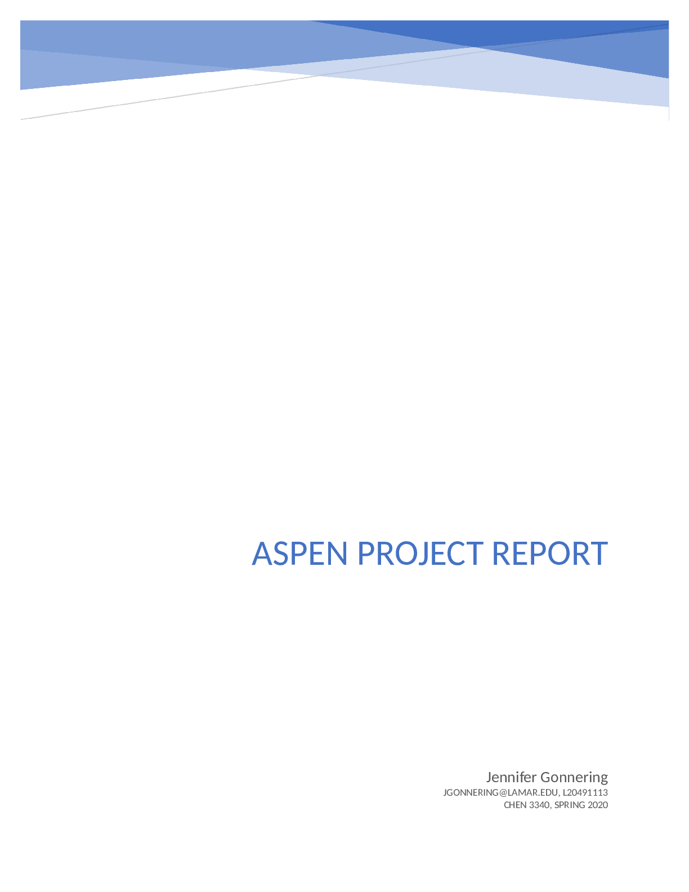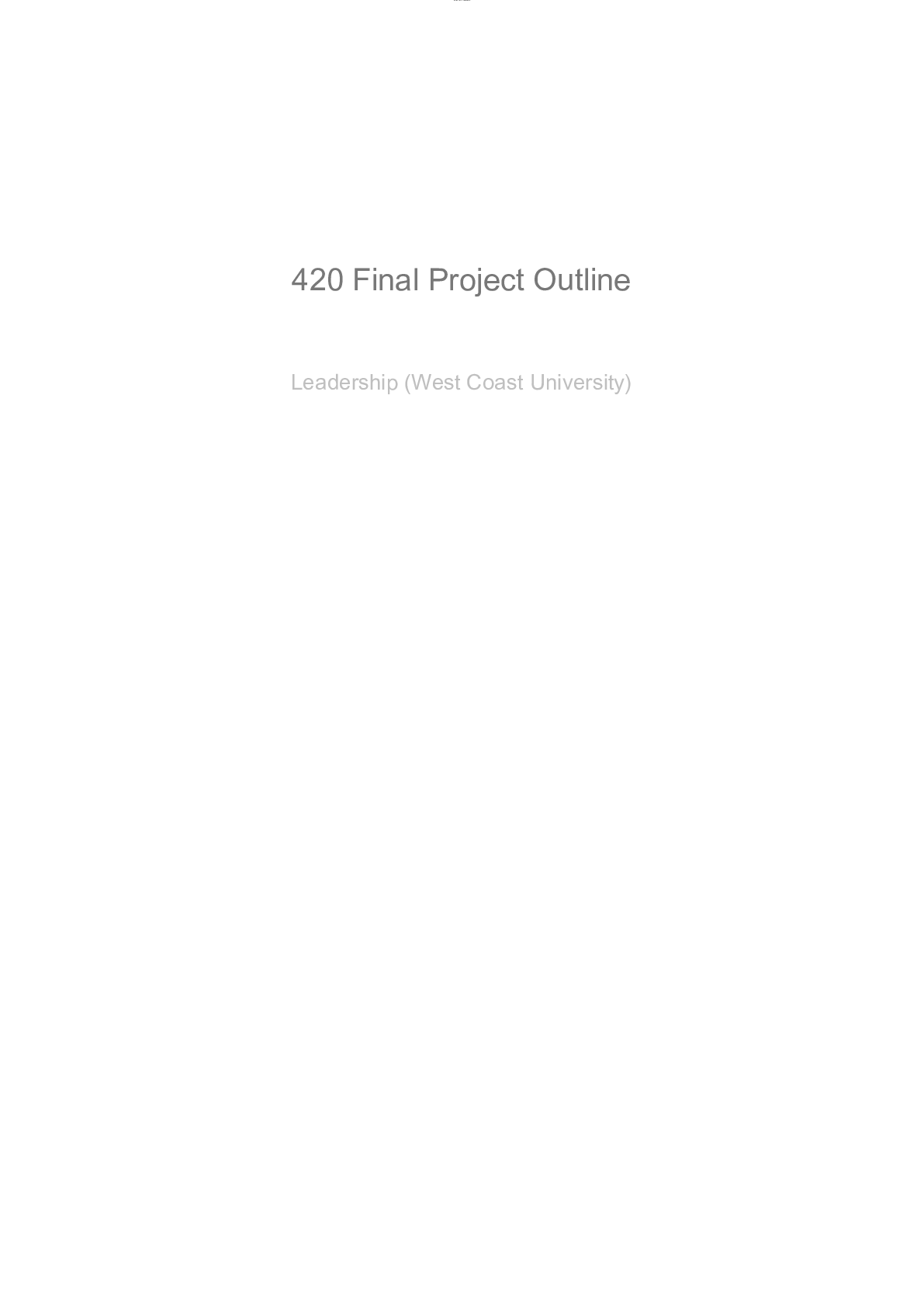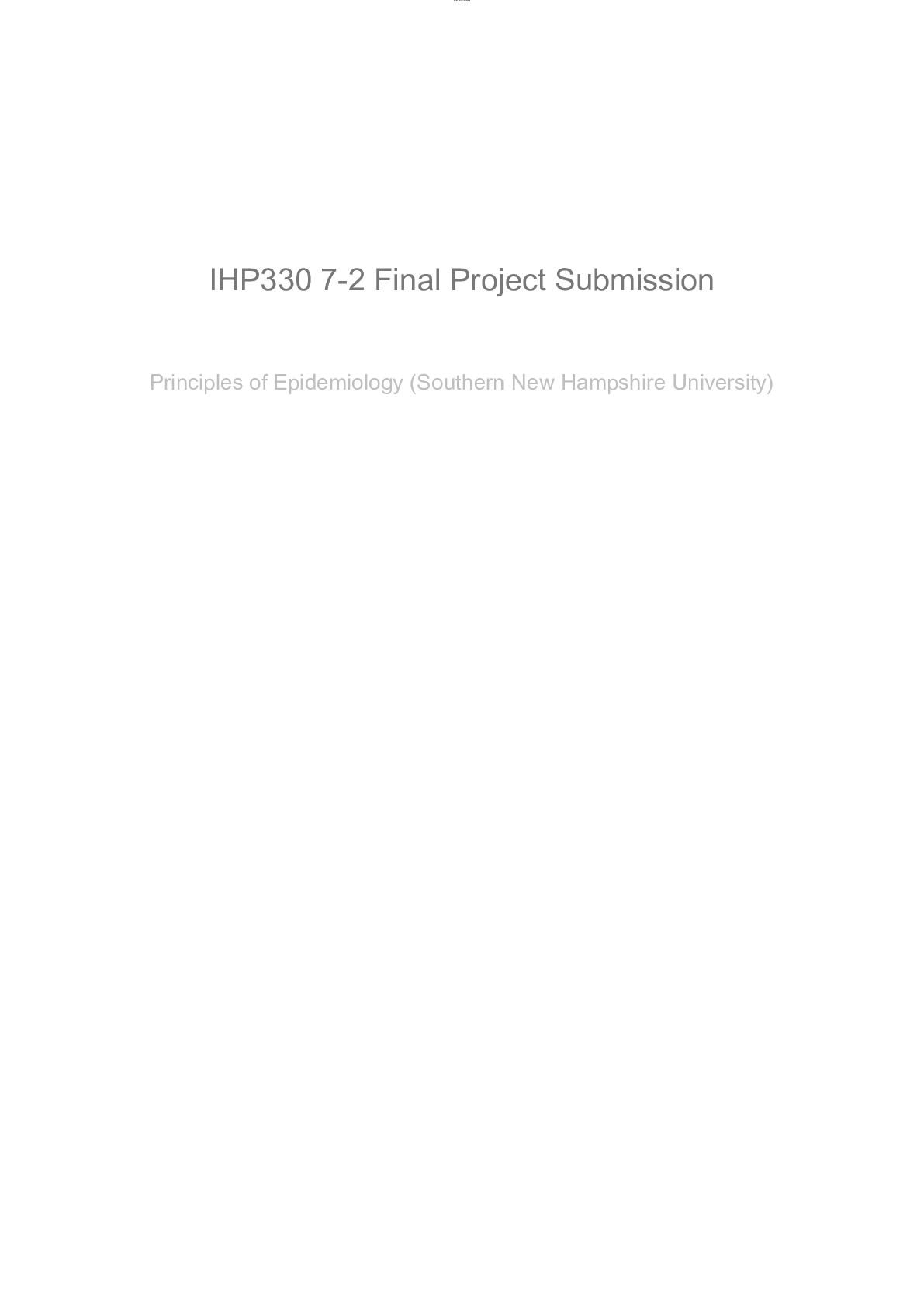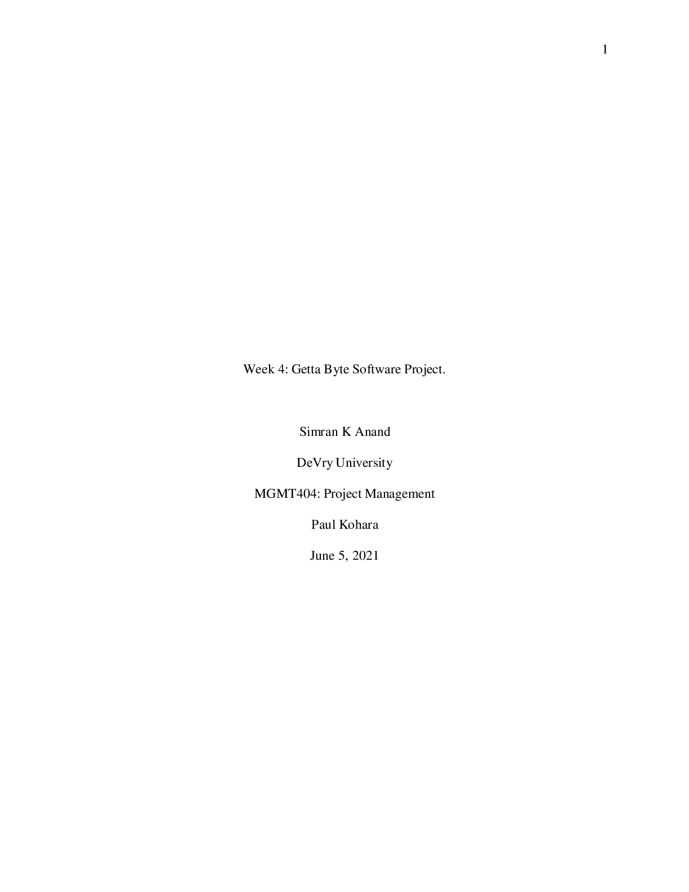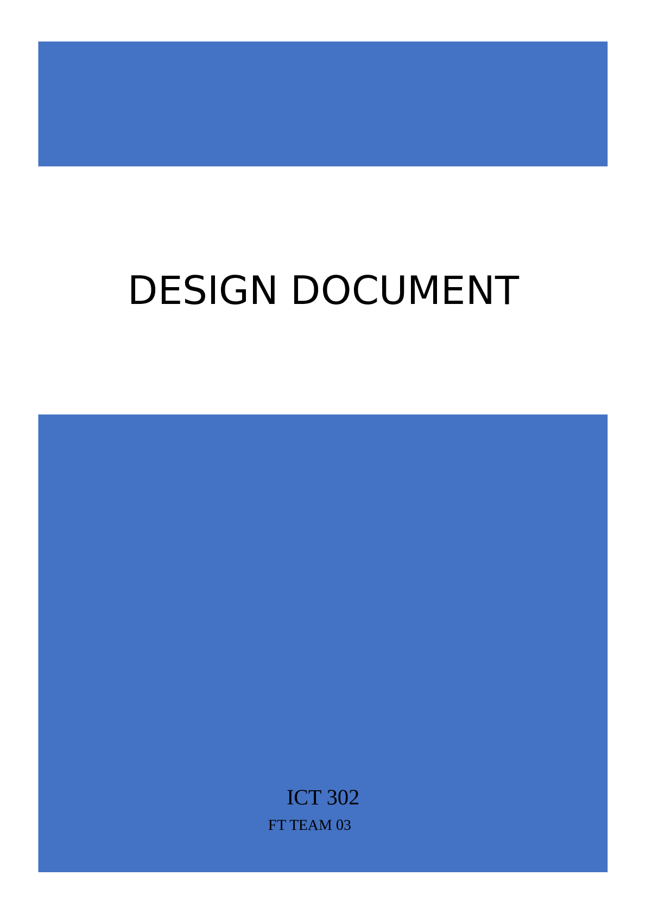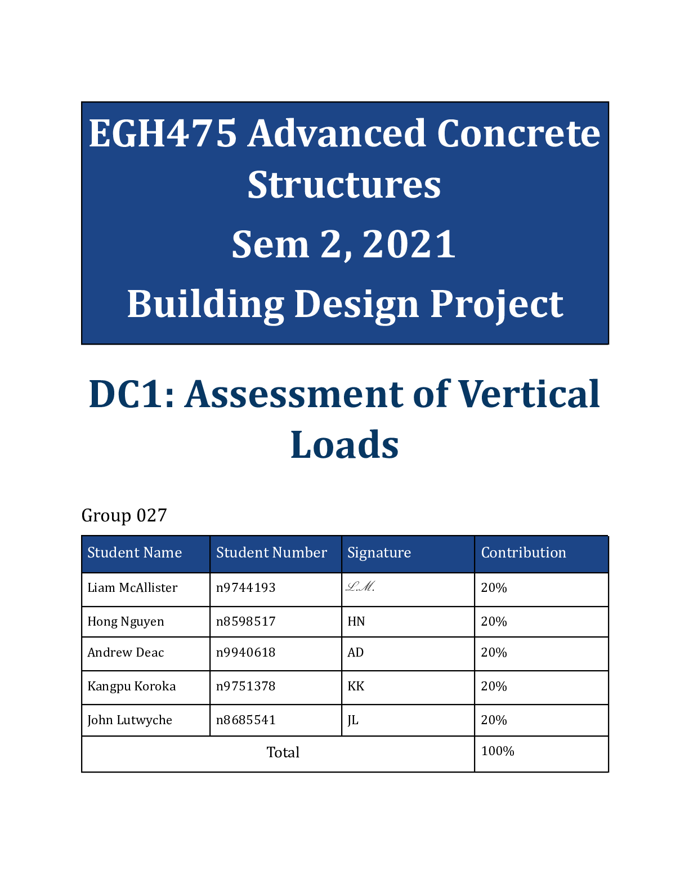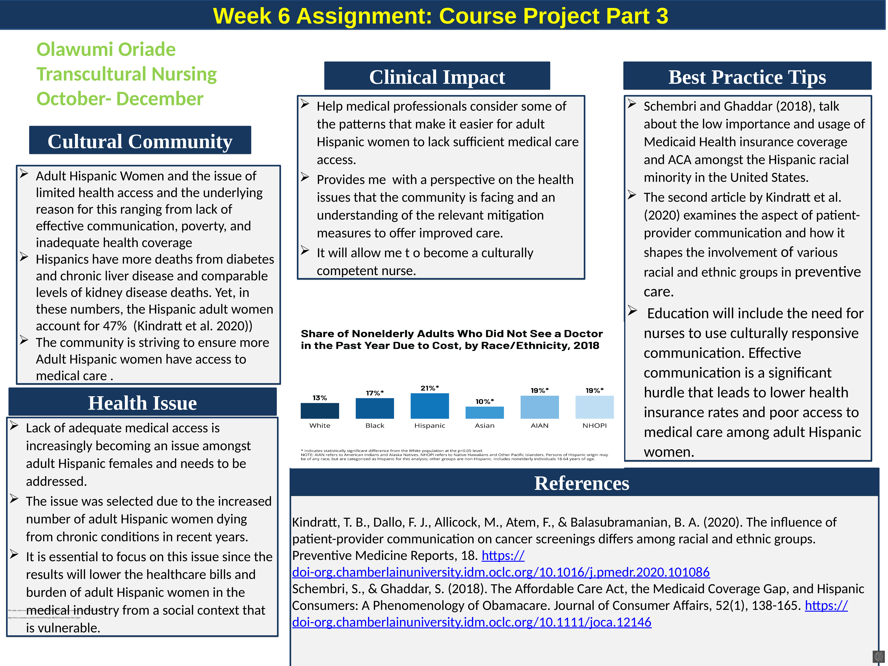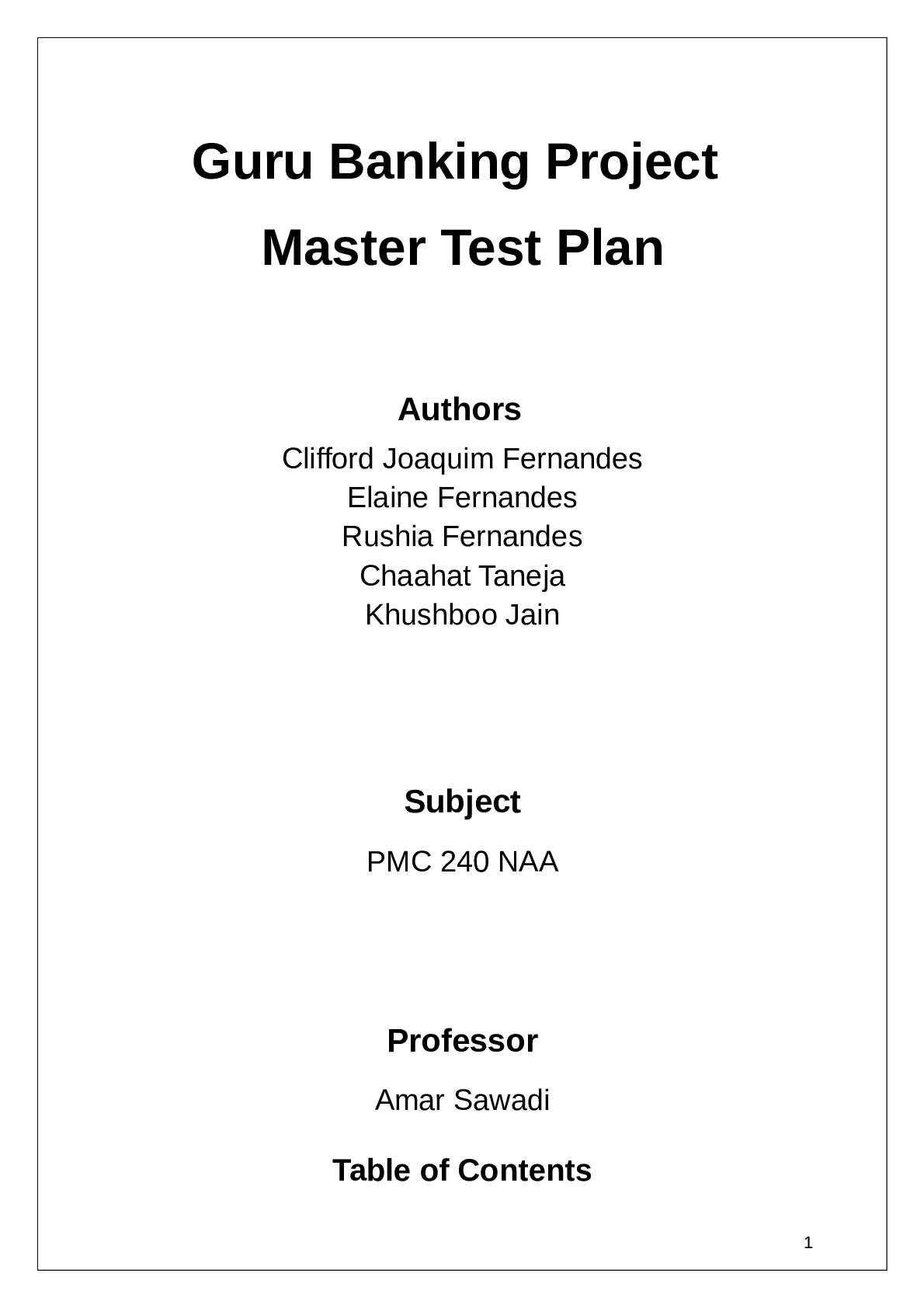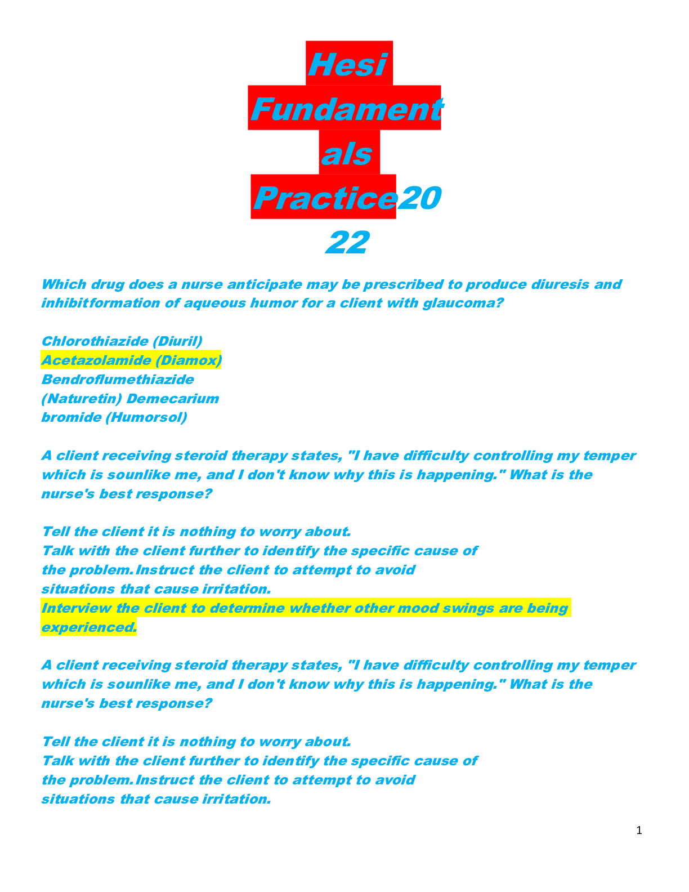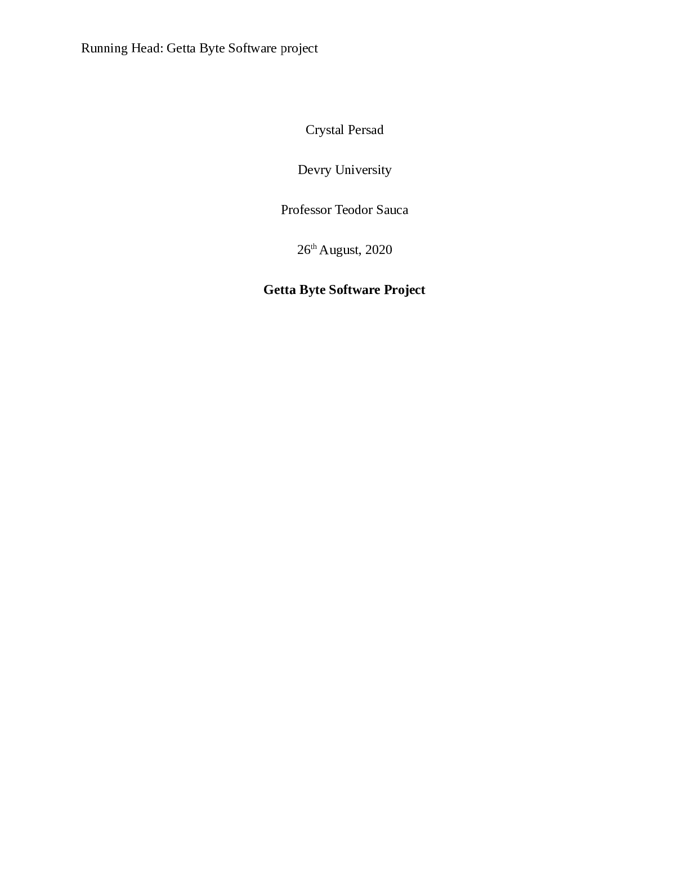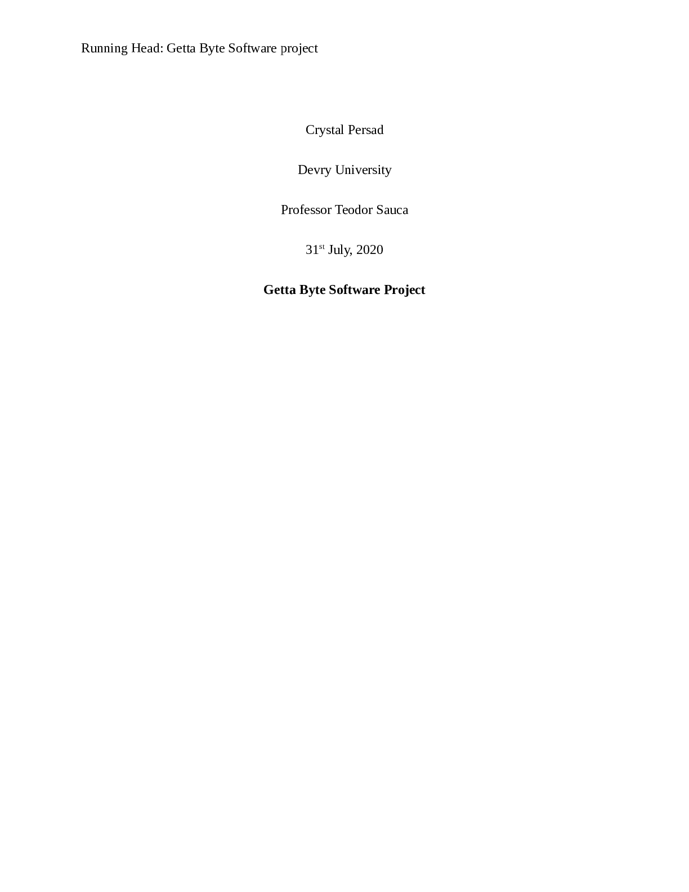Mathematics > PROJECT FINAL > Parkview High School HISTORY 4.9.2 Project-REVIEWED BY EXPERTS 2021 (All)
Parkview High School HISTORY 4.9.2 Project-REVIEWED BY EXPERTS 2021
Document Content and Description Below
The Scenario: The city subway is being extended to include a new stop in a large open plaza. The entrance to the new stop needs to be architecturally distinctive and energy efficient, but it also ne... eds to fit within the budget. As part of your summer job with the Department of Transportation (DOT), you've been asked to review design ideas from three different firms and recommend which firm should be chosen to develop its idea into a full design proposal. The Project: Use the information provided in the Performance Task to learn more about the proposed designs, the requirements the structure must meet, and the estimated project costs before you recommend which architectural firm should fully develop its proposal. The questions below will help you gather information and prepare your recommendation. The Scenario: The city subway is being extended to include a new stop in a large open plaza. The entrance to the new stop needs to be architecturally distinctive and energy efficient, but it also needs to fit within the budget. As part of your summer job with the Department of Transportation (DOT), you've been asked to review design ideas from three different firms and recommend which firm should be chosen to develop its idea into a full design proposal. The Plaza 1. What is the area of the entire plaza? (1 point) 60,000 square feet 2. What is the area of the plaza available for the subway entrance? (1 point) 40,000 square feet3. Draw a picture showing how much of the total area available for the subway entrance you think should be covered by the new structure, and explain your reasons. (3 points: 1 point for drawing, 2 points for explanation) The new entrance should only cover about 10,000 square feet of the area available, because this leaves room for pedestrians and even other improvements that may be needed in the future. The Firms' Designs 4. Review the designs proposed by each of the three architectural firms. Complete the following table to summarize your understanding of each proposal. (21 points: 1 point for each cell in rows 1, 3, and 5; 2 points for each cell in ro [Show More]
Last updated: 1 year ago
Preview 1 out of 18 pages
.png)
Reviews( 0 )
Document information
Connected school, study & course
About the document
Uploaded On
Apr 26, 2021
Number of pages
18
Written in
Additional information
This document has been written for:
Uploaded
Apr 26, 2021
Downloads
1
Views
127

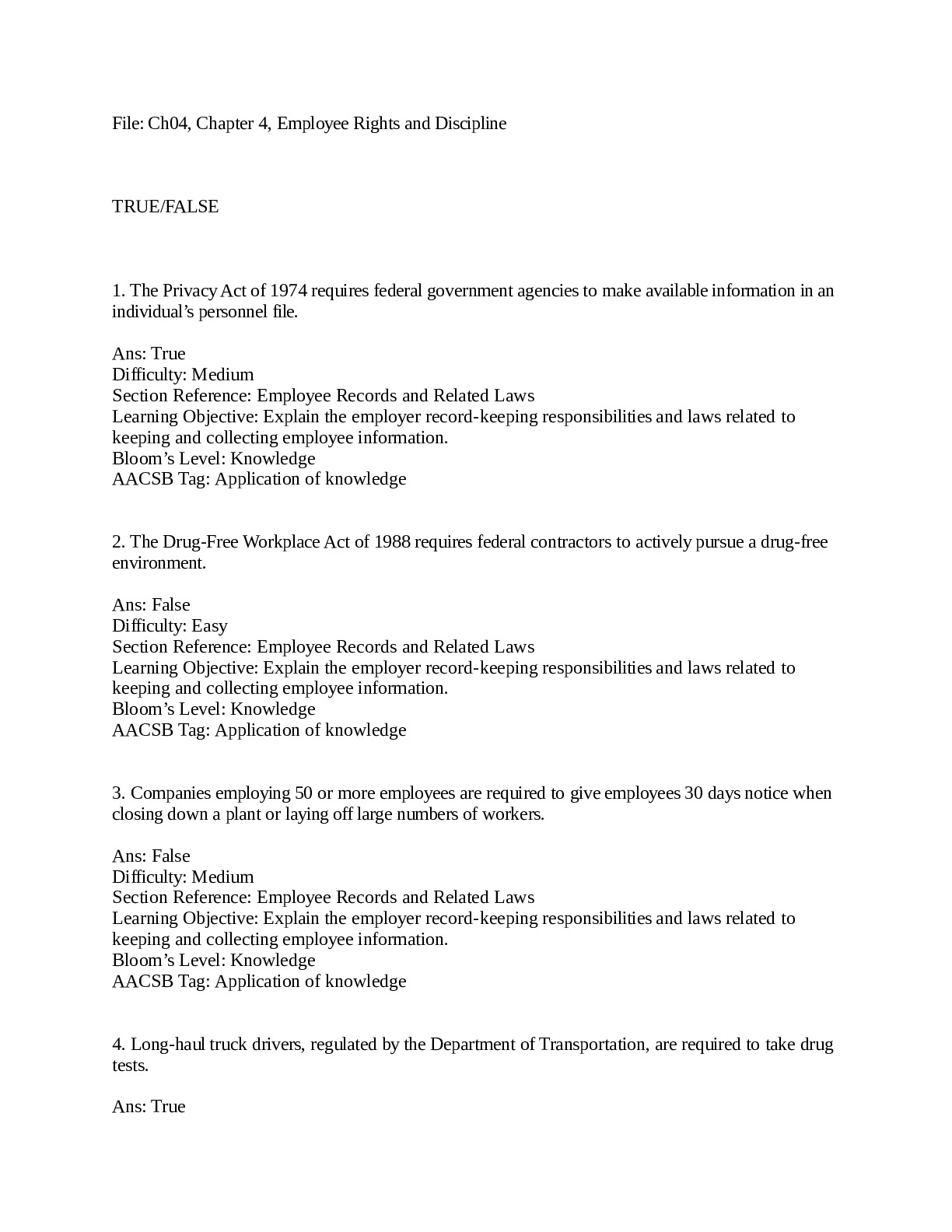
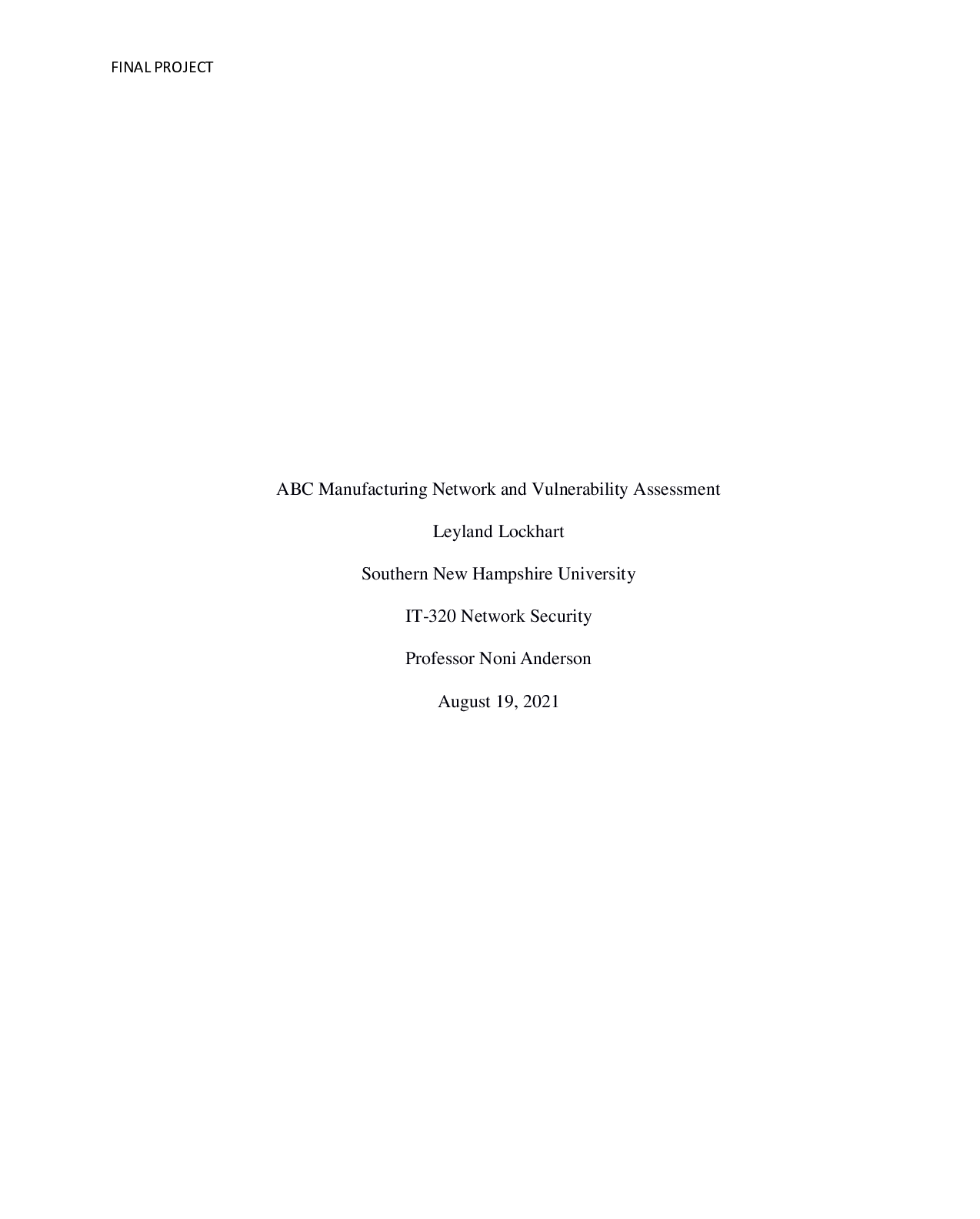

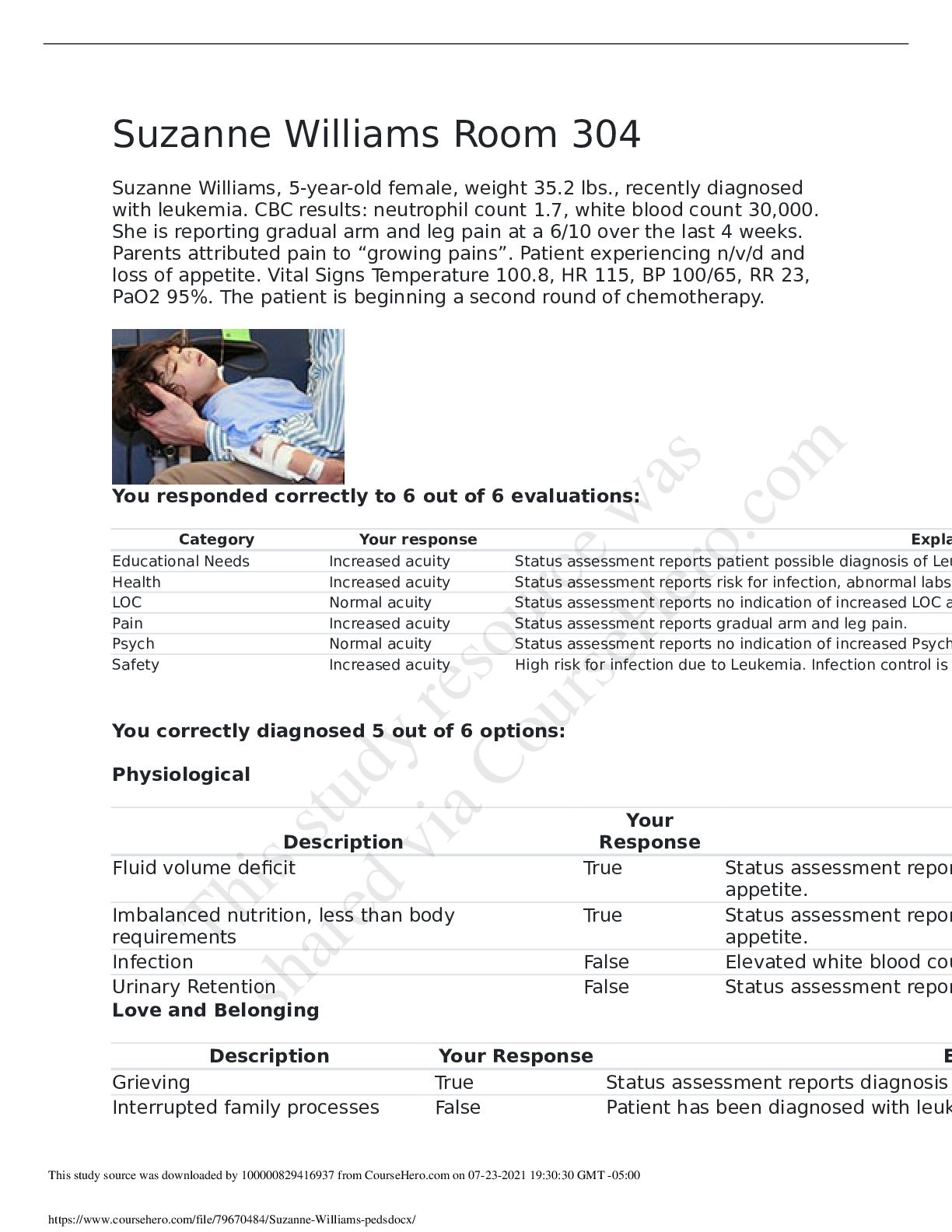
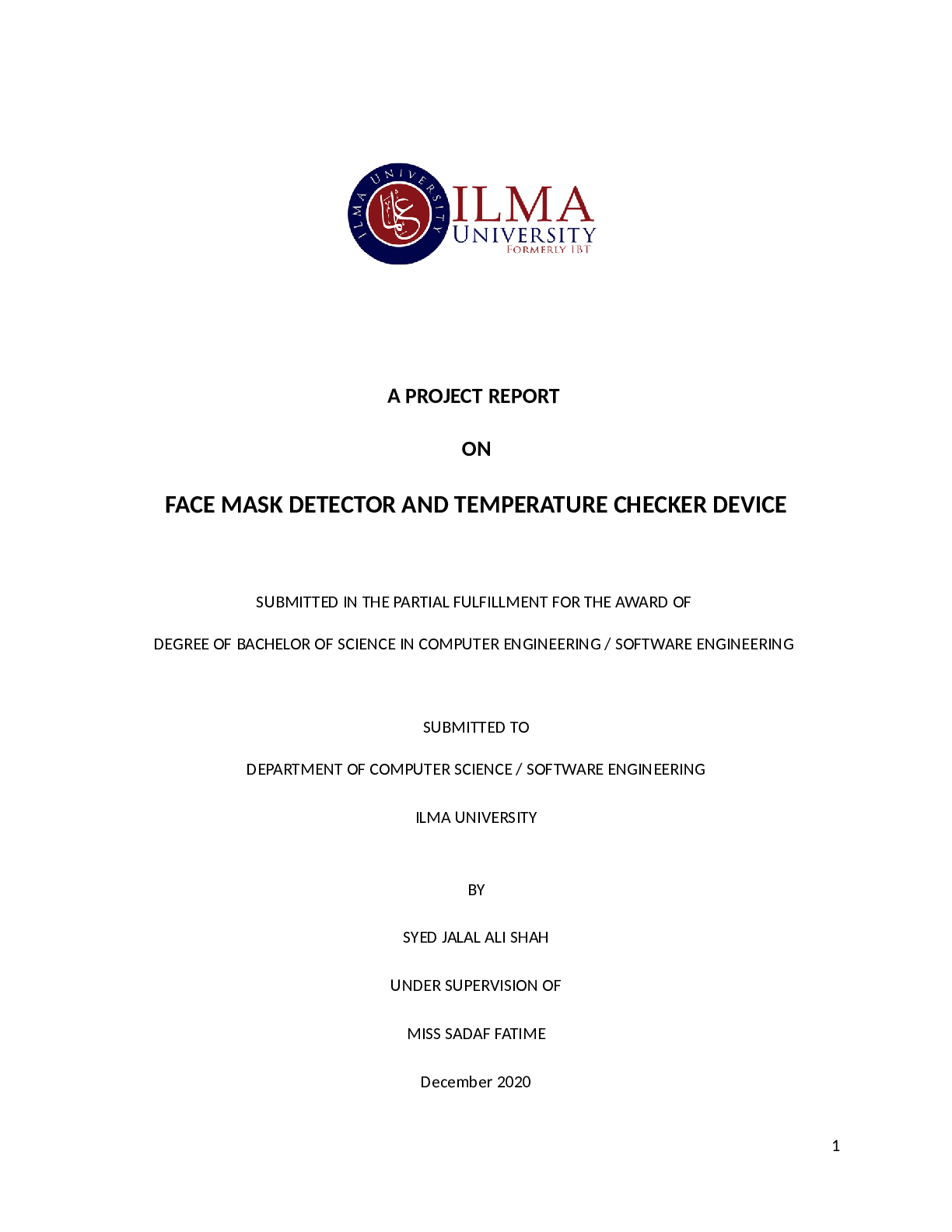


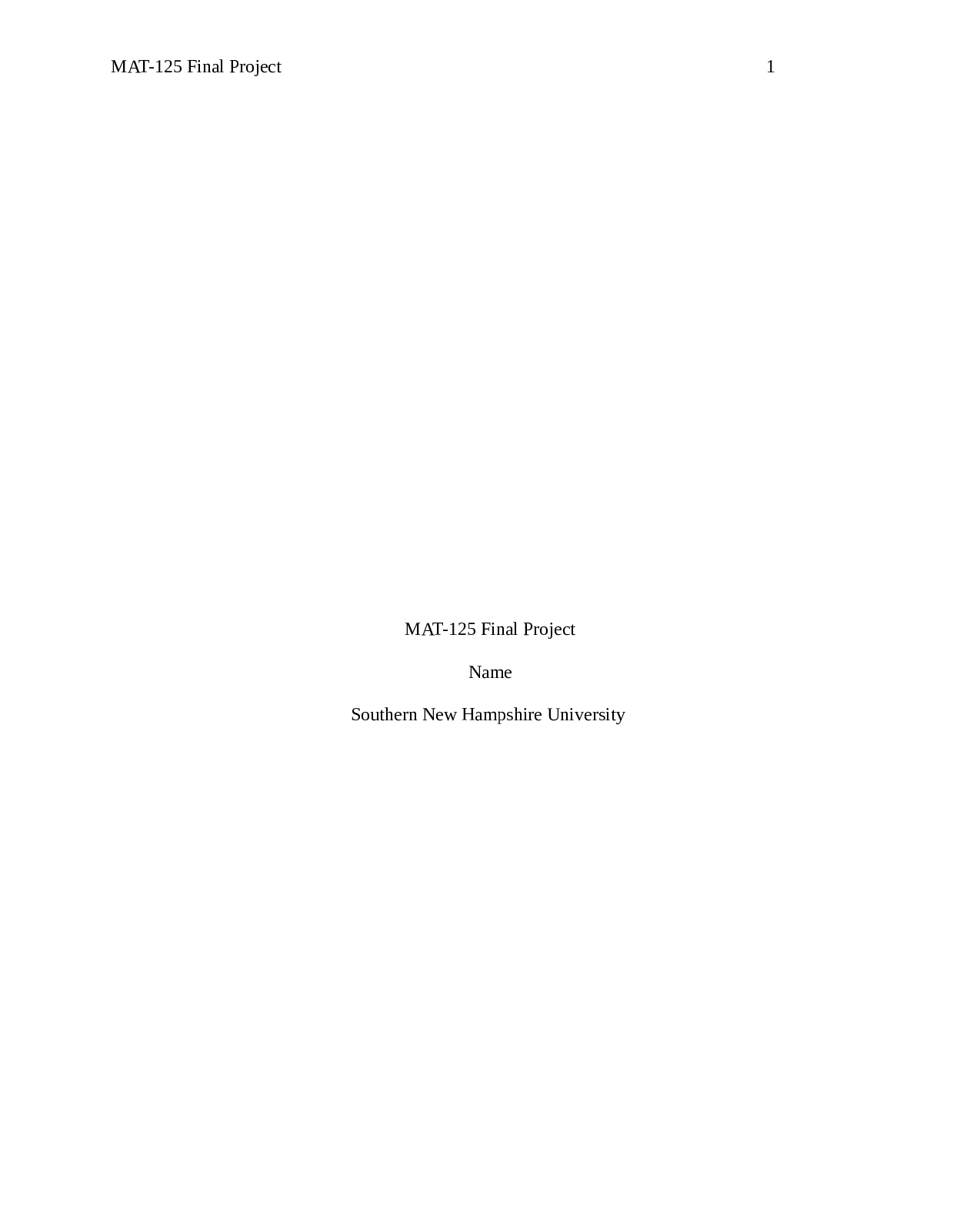
.png)


